Elder Way and Knifesmithgate Junction
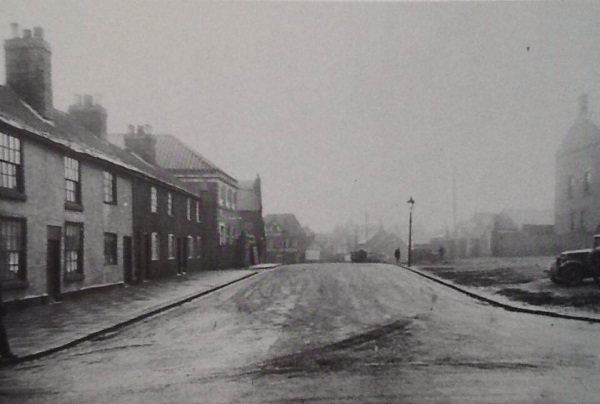
Elder Way
Thanks to Alan Taylor
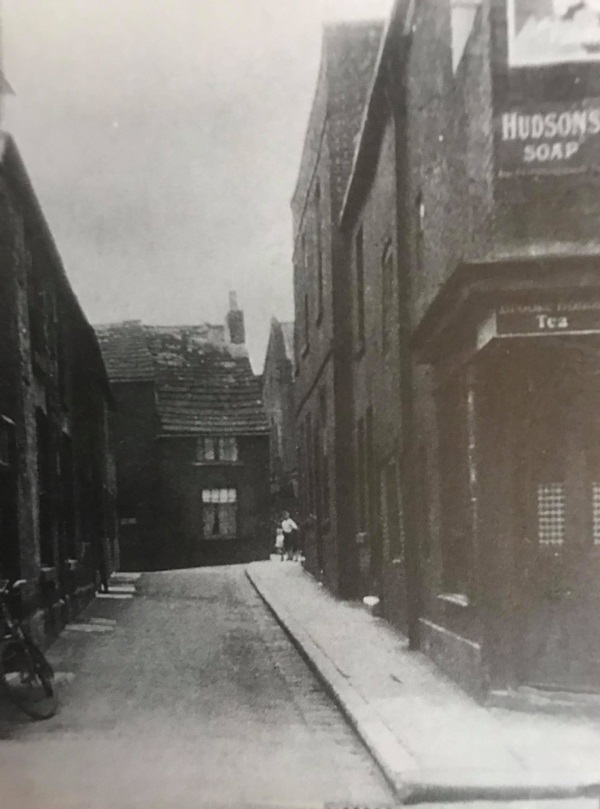
Elder Way from Saltergate - 1920.
Thanks to Alan Taylor
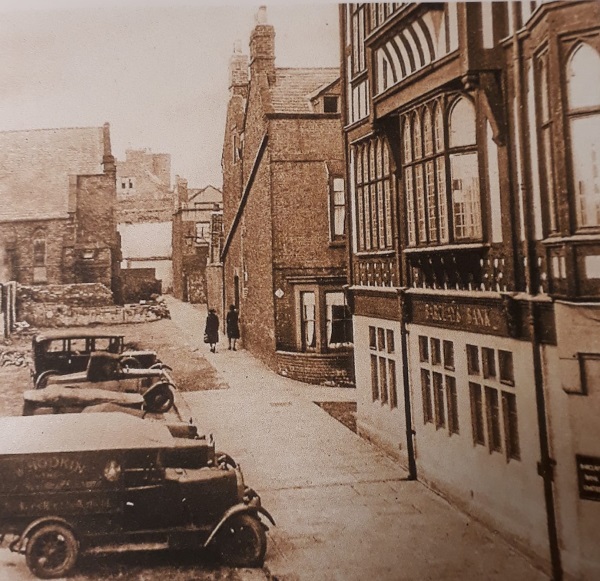
Elder Way, looking towards Saltergate. The 'Tudorised' bank is on the right hand corner. - 1920's.
Thanks to John Stinton
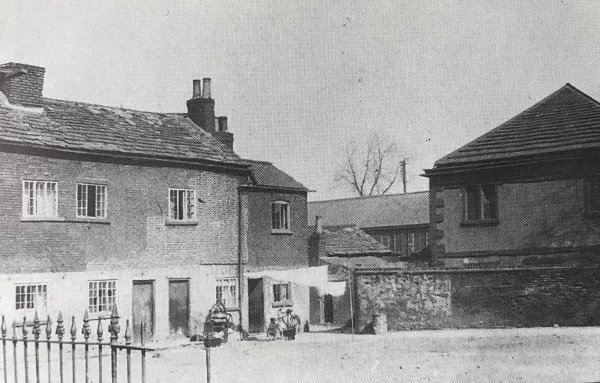
Four old houses on the new Elder Way were removed in the 1930’s, for office redevelopment, leaving the west end of the Unitarian Chapel in full view. The chapel was founded in 1694 by Cornelius Clarke as a place of worship for ‘dissenting Protestants’ and was used mainly by Presbyterians, with Independent worshippers later allowed use at other times until 1721. The title ‘Unitarian’ seems to have been adopted about 1818.
Thanks to Alan Taylor
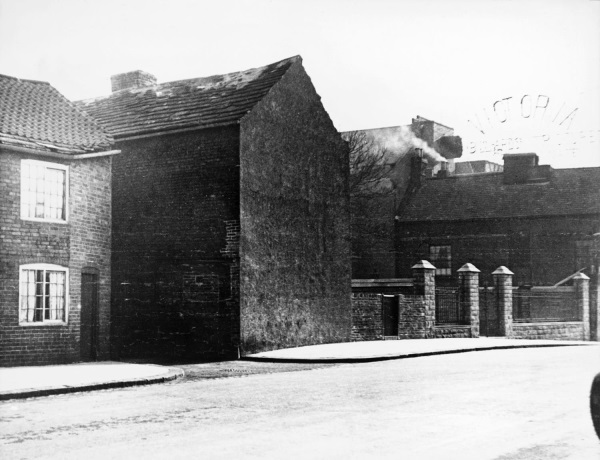
Elder Way early 1930's
Thanks to Paul Greenroad
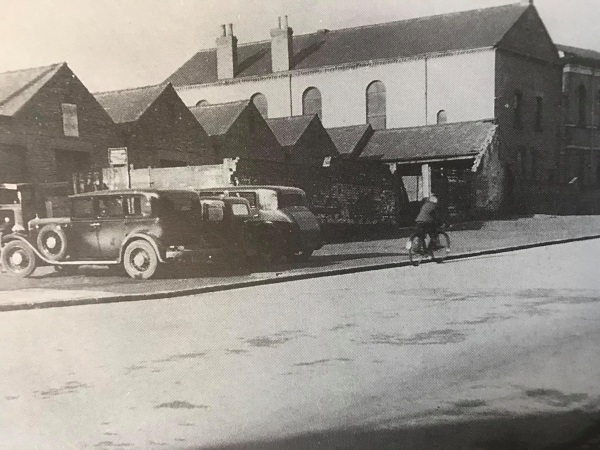
The western edge of Elder Way about 1934. Having bought the land from the Corporation, the Co-operative Society erected their fine new store where these cars are parked and extending to the edge of this photograph, where stood the entrance to a large two-storey Assembly Hall. (The second phase of when is now called ‘The Department Store’ was completed to Saltergate in 1959). The building to the right is the concert hall and schoolrooms of the Methodist Church.
Thanks to Alan Taylor
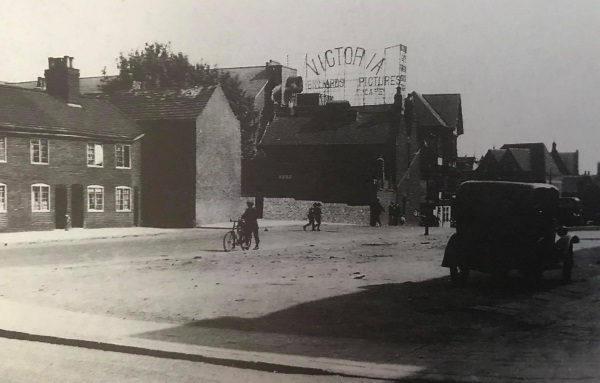
Elder Way in 1934, after widening and some obvious refurbishment two years earlier. Already the Corporation had defrayed some of the improvement expenses by selling 2,124 square yards of land to the Co-operative Society for £8,444 and also 294 square yards to the Trustees of the Elder Yard Chapel to form the present forecourt.
Thanks to Alan Taylor
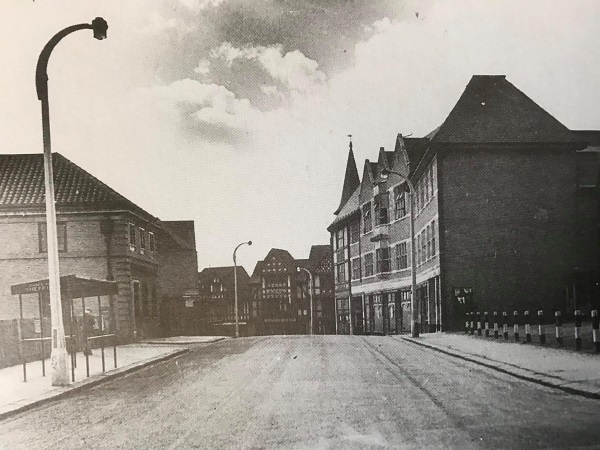
Elder Way in the late 1940's.
Thanks to Alan Taylor
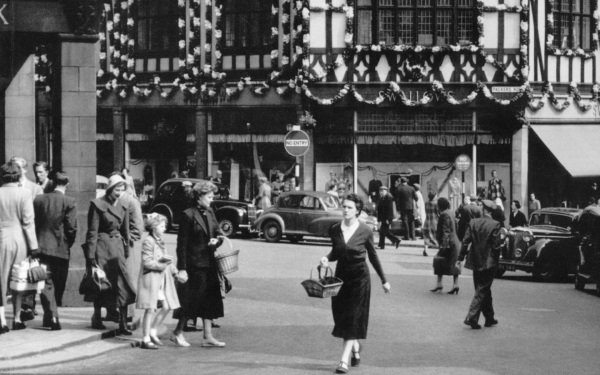
Elder Way towards Packers Row. Swallows is decorated to celebrate the impending coronation of Queen Elizabeth II. Swallows closed in 1970 and was demolished in 1973. - 1953
Thanks to Paul Greenroad
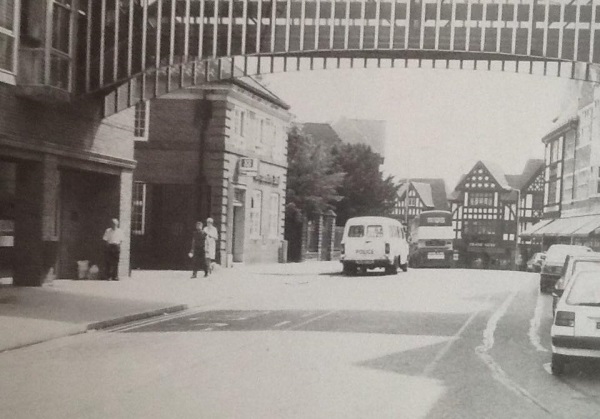
Until it was widened in the 1930's. Elder way was a narrow passage known as Elder way, running from Knifesmithgate to Saltergate.
Thanks to Alan Taylor
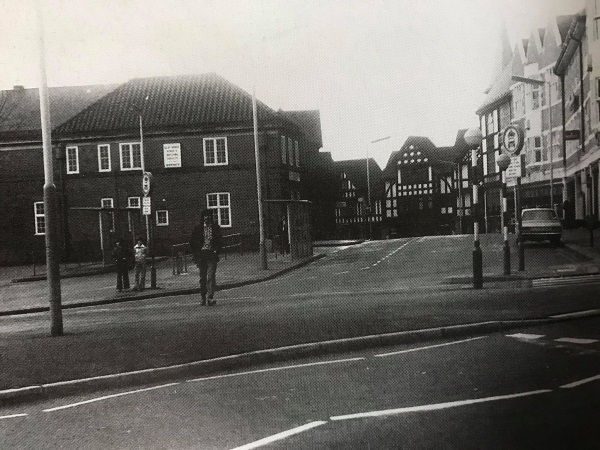
Elder Way - 1976.
Thanks to Alan Taylor
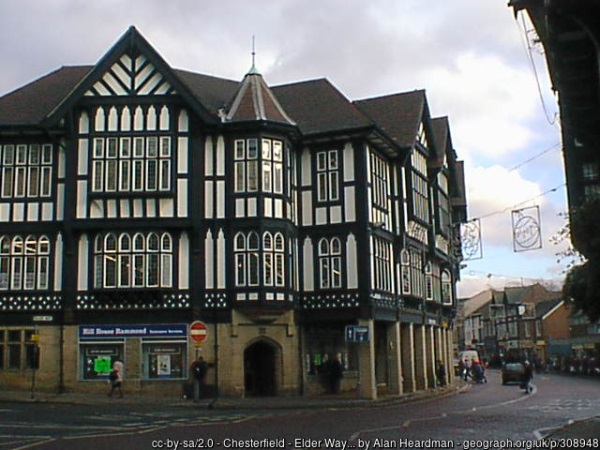
1999
Unitarian Chapel, Elder Way - 2003
1694. Roughcast render over coursed stone which is exposed on north and east sides.
Stone dressings. Main facade faces south and is divided by quoins, into 1-3-1-1 bays, the wide bay slightly advanced under stone coped pediment. Hipped stone slab roof. 1 storey. Windows each have stone mullion and transom, painted stone architrave and leaded lights. Pediment has round window, freize and cornice.Central segmental pediment door with panel in frieze and another in rusticated surround above. Western end facade faces Elder Way. 2 storeys of 2 windows each with 2 lights (no transoms). Qualified for II* because of architectural interest and quality, early date and historical interest. Interior modernized save for gallery.
Churchyard with headstones (the southern part of the churchyard was being cleared in 1975). The churchyard forms a walled enclosure linked with that of the entrance block to north(qv). Gates and piers on west side of this to Elder Way.
Thanks to Historic England
.jpg)
2007
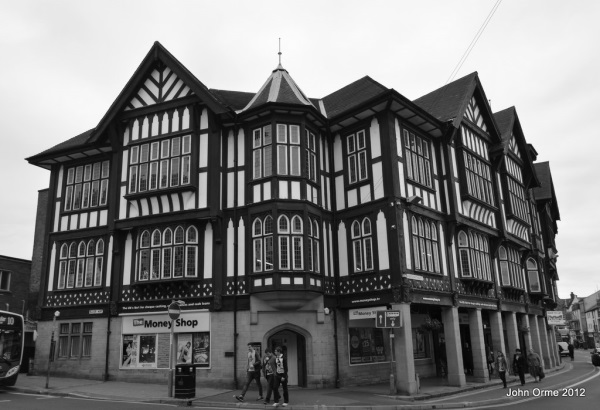
Money Shop - 2012
Thanks to John 'Blink' Orme
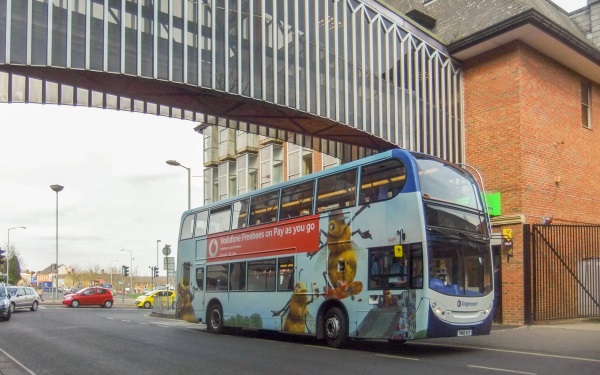
Elder Way -.2013
Thanks to Paul Greenroad