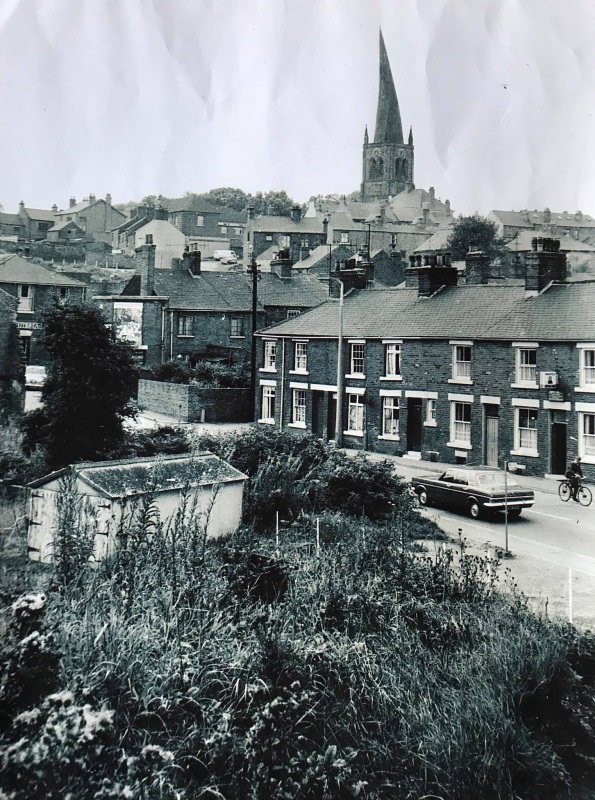Hollis Lane
.

1960's
Thanks to Alan Taylor
Hollis Lane: Offices Of The Markham Company Limited - 2004
Circa 1906. Red brick with stone dressings including plinth, quoins, bands at ground and 1st floor sills, eaves band and modillion cornice. Slate roof with stone coped gable ends. 2 storeys. 7 windows. Centre pediment with stone wreathed rosette in tympanum. Sashes with late C19 glazing, 1st floor with labels, stone architraves and panelled rfriezes, ground floor has labels on consoles. Centre 1st floor has segmental pediment flanked by 2 round windows. Centre panelled doors, round arched fanlight and stone doorcase with pilasters modillion cornice on consoles and frieze.
Thanks to Historic England