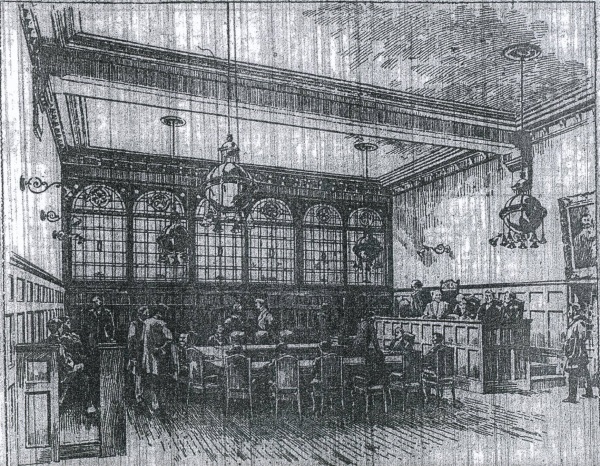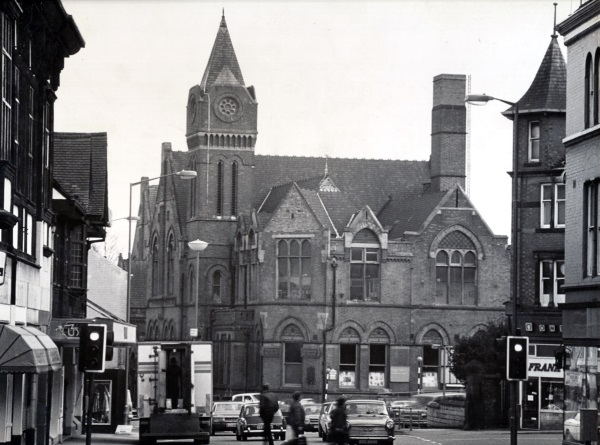Stephenson Memorial Hall
Situated at the head of Corporation Street is the Stephenson Memorial Hall, designed in the plain Gothic style. Originally it housed the Chesterfield and Brampton Mechanics' Institute and the Chesterfield and Derbyshire Institute of Mining, Civil and Mechanical Engineers, and there was also a library, a public hall, some lecture rooms and a laboratory. Nowadays it is also the home of the Pomegranate Theatre. - Francis Firth.
.jpg)
Stephenson Memorial Hall
Thanks to Chesterfield Museum

Stephenson Memorial Hall - ?
Thanks to Chesterfield Museum.

Stephenson Memorial Hall in 1978
Thanks to Chesterfield Museum
Stephenson Memorial Hall - 2003
1879. Architects Smith and Woodhouse. Built by public subscription as a memorial to George Stephenson the railway pioneer who lived at Tapton Hall and is buried in Holy Trinity Church. Eastern wing added in same style in 1898. Gothic design.
Red brick with stone dressings and slate roof. Building generally of 2 stores.
Irregular plan with tower set in north-west angle to Corporation Street. Tower has short spire and corbelled parapet gabled on each facade. Paired lancets below With string courses and a further window set above Gothic arched door. Facades to west of tower along St Mary's Gate and Corporation Street. 2 bays each with additional angled corner window. Gothic arched windows with dripstones, generally unbarred sashes below. 1st floor windows with mullions and transoms set under Gothic arches which break through eaves as gabled dormers with finials. To east of tower, Corporation Street facade includes end (western and eastern) 2 storey gabled advanced blocks each with fluted centre chimney flanked by Gothic arched windows with dripstones, mullion and transoms. Lower advanced section asymmetrically placed between these 2 wings. 1 large Gothic 3 light window in gable end. Flanking this part, to east and west, 1 storey ranges with gabled dormers which break through eaves; parapet and blocking course link these together. Recessed 1st floor of main east-west section rises above these ranges and has similar dormers.
Thanks to Historic England