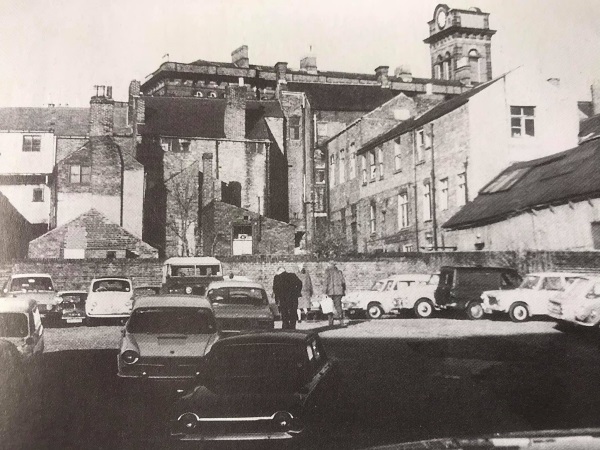Low Pavement
.
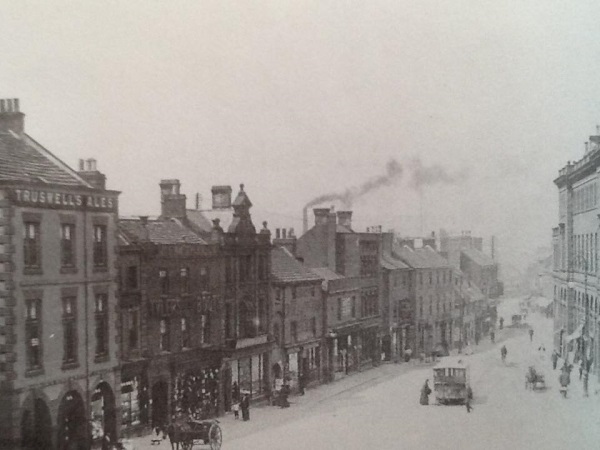
Thanks to Alan Taylor
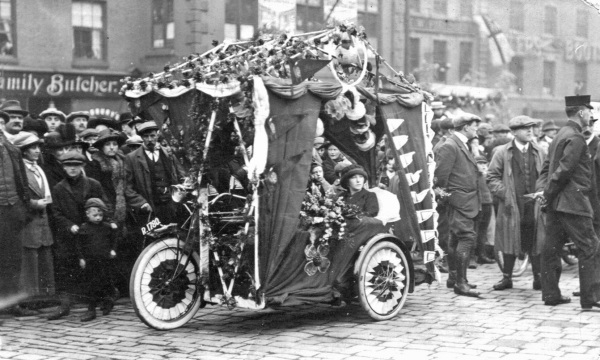
In 1913 The North Derbyshire Motor Cycle Club held a motor cycle gymkhana. The American 7hp Indian motor cycle outfit pictured above won first prize and is parked on Low Pavement. Florrie Smith is seated in the sidecar and her brother Lauri Smith stands to the immediate right. Lauri Smith owned a garage on Chatsworth Road for many years. - 1913
Read about the history of History of Chesterfield and District Motor Cycle Club by clicking HERE.
Thanks to Dr John Hodson
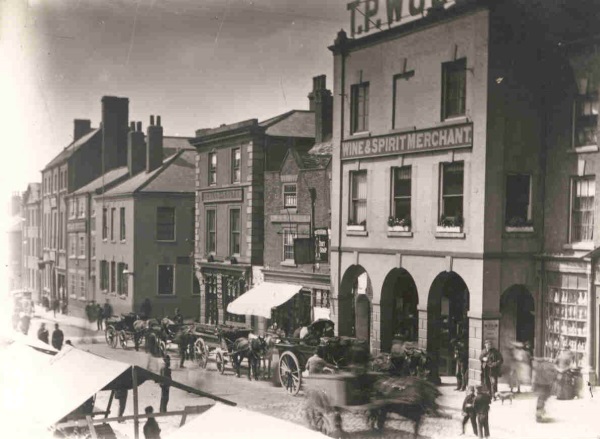
Low Pavement
Thanks to Chesterfield Museum
%20-%20Chesterfield%20Museum..jpg)
Low Pavement - Boden's Frish Bar
Thanks to Chesterfield Museum
%20-%20Chesterfield%20Museum..jpg)
Boden's Fish Buffet. 1930's
Thanks to Chesterfield Museum.
%20-%20Chesterfield%20Museum..jpg)
Boden's Fish Buffet.
Thanks to Chesterfield Museum.
Late Elizabethan plastered facade to timber framed house. 3 storeys and gabled attic each floor jettied out. The 1st floor is supported on Doric pillars forming an arcade, along the pavement beneath, with panelled wooden ceiling. 2 windows, C19 canted oriel bays with unbarred sashes. Upper floors have a central original pilaster on facade. Ornamental C19 barge boards to gables. Shop front has panelled pilasters and centre door. Windows with moulded frames, centre vertical glazing bar remains to each. Tiled interior. 1st floor rooms have moulded plaster cornice.
Rear range of buildings in Falcon Yard. Northern part early C18 red brick, ground floor painted. Brick string courses at 2nd floor sill and (remnants) at 1st floor sill. Southern coped gable end with bricked up attic window - otherwise 3 storeys.
Generally 5 windows irregularly placed, sashes, top floor with boxed frames and glazing bars. Door with plain fanlight. No 13 was formerly the Falcon Inn said to have been one of Chesterfield's coaching Inns.
Thanks to Historic England
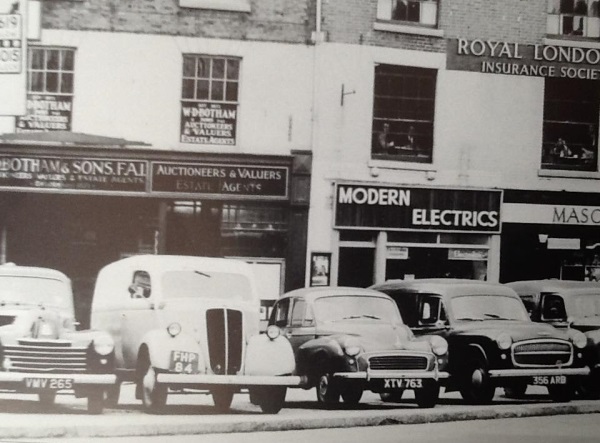
Low Pavement, facing New Square actually date from 1958.
Thanks to Alan Taylor
%20-%20Chesterfield%20Museum..jpg)
Low Pavement - Boden's Frish Bar
Thanks to Chesterfield Museum
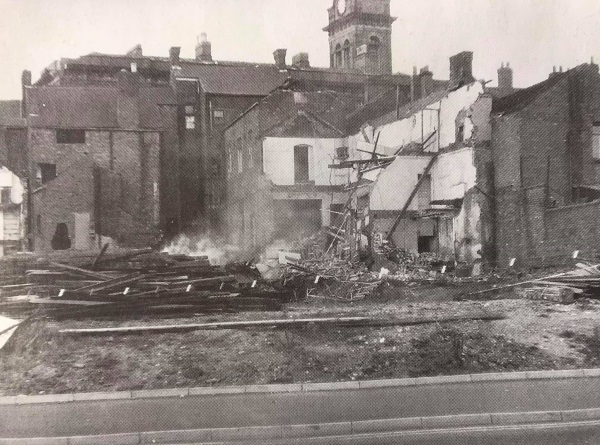
Low Pavement under way in the area now occupied by the Somerfield supermarket. - 1972
Low Pavement from the south befor demolition.
The direction of the successive additions to these properties reflects the many north to south yards running downhill. - 1972.
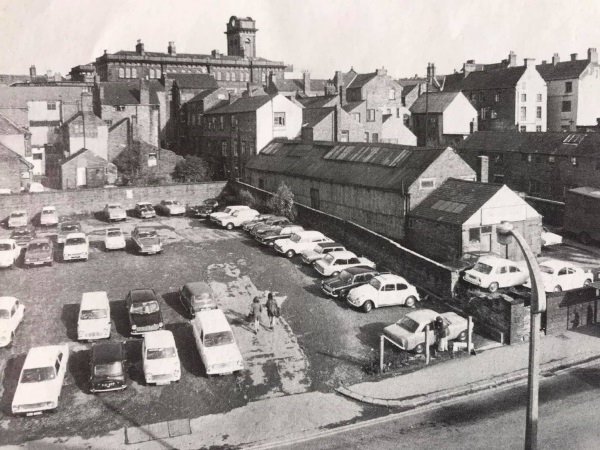
The back of Low Pavement seen from Markham road, before the redevelopment of the Yards. - 1973
Thanks to Alan Taylor
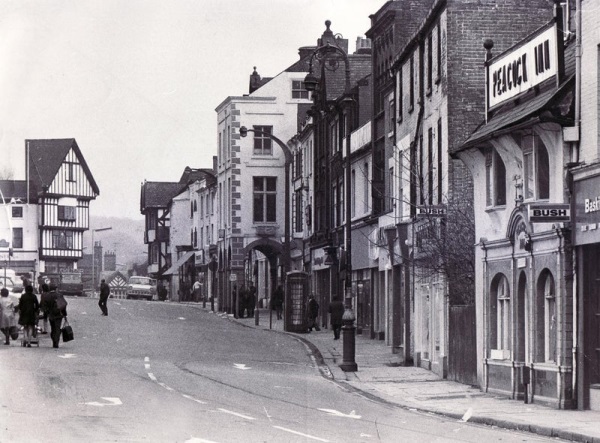
Low Pavement (Peacock Inn) - 1974
Thanks to Mick Walpole
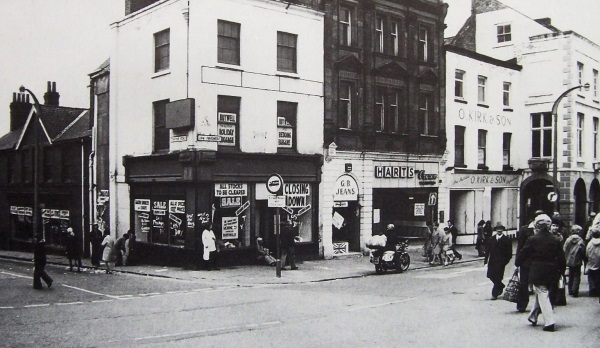
Shops have been vacated for the 'Pavements scheme' The famous 'long window' has been removed for safe-keeping. - 1975
Thanks to Neil Botham
.%20-%20Chesterfield%20Museum.jpg)
The building could go back to 1500 and is thought to have been a public hall until 1680, after which it became a domestic house., then in 1929 it was converted into a public house. It was restored in 1978 and again in 1981. -
Thanks to Brian Davis.
%20-%20Alan%20Taylor.jpg)
Thanks to Alan Taylor
The Peacock Inn was scheduled for demolition when it caught fire in 1974. Beaneath the Victorian frontage was discovered a timber framed building - the Peacock was far older than had been thought. The fight against the wholsale demolotion of the area lasted long enough for the Peacock to be saved. - Francis Firth.
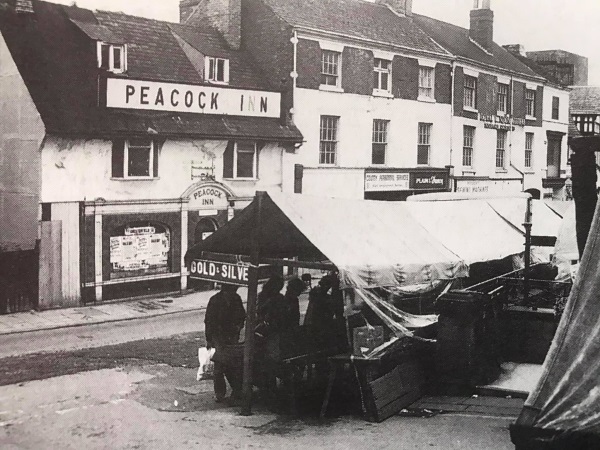
The Peacock Inn - 1974. Had a temporary roof covering fire damage from earlier in the year. This providential fire revealed ancient oak frames, which indicated a building of considerable histories importance dating from the Middle Ages. It was then restored and preserved and it became a heritage and exhibition centre before the now coffee shop.
Thanks to Alan Taylor
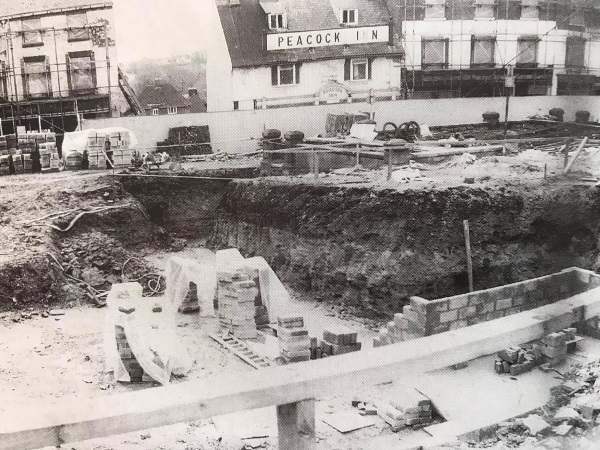
Excavations for the extension to the Market Hall in 1978. The refurbishment of Low Pavement properties has also started, but the removal at the old underground public toilets.
Thanks to Alan Taylor
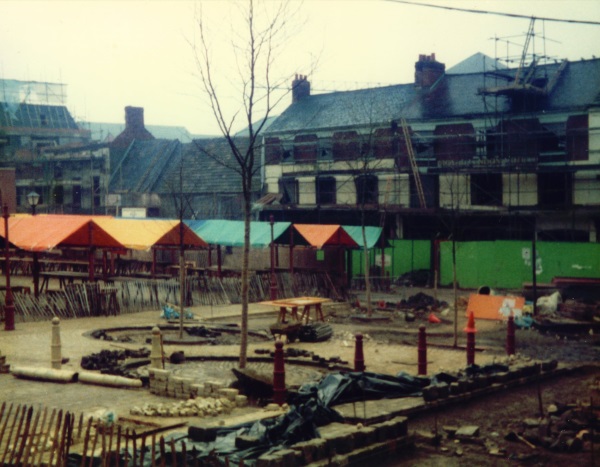
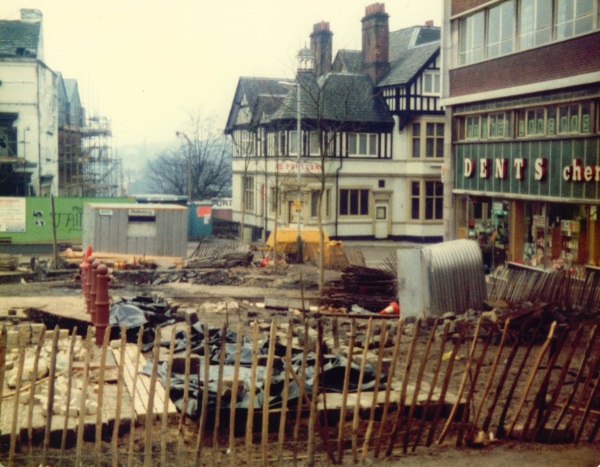
Thanks to Domenico Diiorio
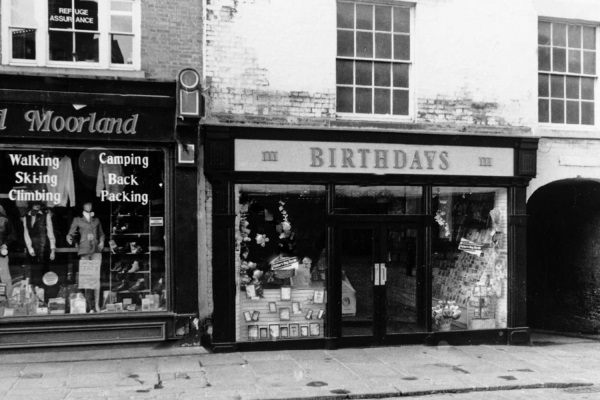
Birthdays card shop, Low Pavement - 1988
Thanks to Paul Greenroad
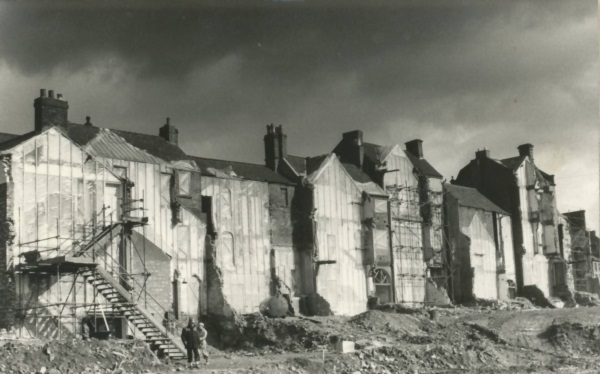
Low Pavement in preparation for building the Pavements Centre. - 1979.
Thanks to Chesterfield Museum
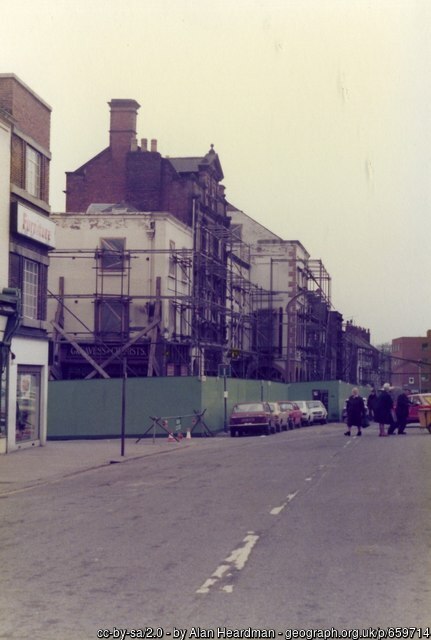
Low Pavement - 1979
%20-%20Alan%20Taylor.jpg)
The building is believed to originate from 1 500 and is thought to have been a public hall until 1680, after which it became a domestic house, then in 1926 it was converted into a public house. It was only discovered that it was timber-framed after a fire in the building in 1974. It was restored in 1981 and the upper floor has become the to exhibitions from local societies for many years, and now the building at the bottom is a Coffee bar.
The Peacock Inn - 2003
C16 timber framed building on site of at least 2 earlier buildings. Street facade, plastered 1st floor, ground floor has tiled mid C19 public house front with entablature and panelled pilasters. Large coved eaves, steeply pitched slate roof, brick chimneys.
2 storeys, cellars and 2 dormers. 2 bays but originally of at least 3 bays, eastern part now lost and eastern end wall, boarded over timber frame. 2 windows those of 1st floor contemporary oriels extending through coving to eaves. Ground floor has elliptically arched windows flanking centre round arched door with 7 panels, the top panel semi-circular. Door set in moulded architrave. Internally, substantial timber framing visible - front wall replaced but wall posts - curved to brace jetty remain. 3 of 4 corner posts visible on stone footing. Rest of ground floor now generally of stone or brick. Ceiling beams intact with stopped chamfers and centre chamfered beam extending across width of building, 1st floor has later ceiling inserted above tie beams. Western rear timber framed extension probably carried earlier staircase. (Present earlier/mid C19 dog leg staircase beyond, has continuous handrail and iron balusters). 1st floor internal walls have close studding exposed with tall panels grooved to take thin stone slab infill lath and plaster infill around windows and coving. Butt purlin roof with double purlins tenoned into trusses, arched wind braces and collars.
Thanks to Historic England
The interior of the cheese shop at 7 Low Pavement. - 1982
Thanks to Historic England
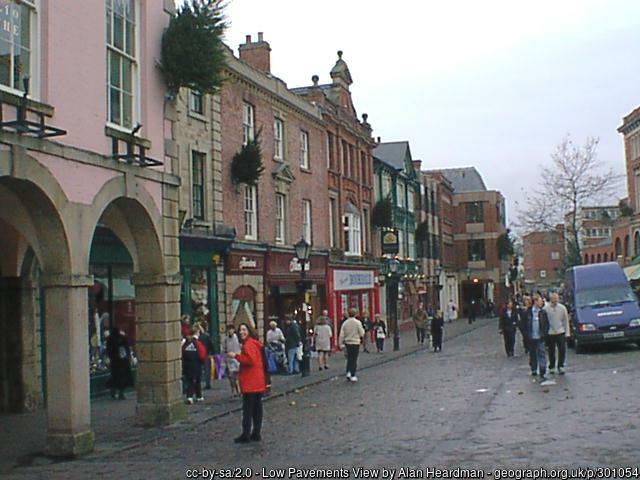
Low Pavements View - 1999
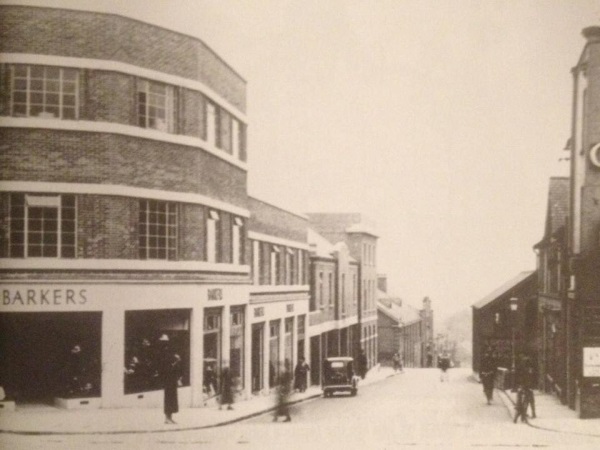
Barkers - ?
Thanks to Mick Spracken
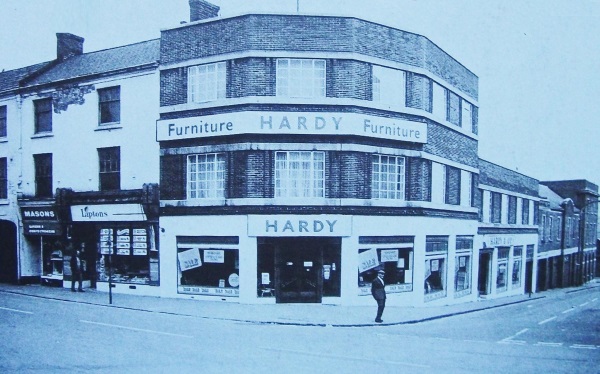
Hardy Furniture - ?
Thanks to Neil Botham
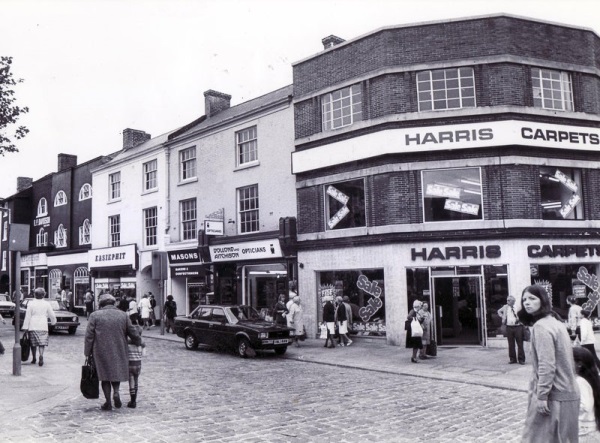
Harris Carpets - 1982
Thanks to Kev Walton & Mick
Walpole
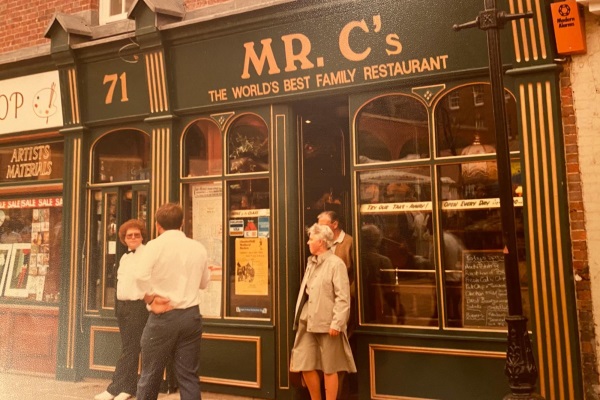
Mr C's (Colin & Rita Payne) Low Pavement -
Thanks to Paul Greenroad
1 and 1A Low Pavement - 2003
Late C18/early C19 facade. Painted brick with moulded eaves cornice. Slate roof with end chimneys. 3 storeys. 2 windows, sashes with stuccoed lintels the top half of each window has glazing bars. Ground floor has 2 shop fronts with cornice and end consoles. Those of No 1 paired with mirror bands below in place of pilasters.
Eastern side door with rectangular fanlight. No 1A also has eastern side door.
3 Low Pavement - 2003
Late C18/early C19 facade. Painted brick with moulded eaves cornice. Old slate roof with end chimneys. 3 storeys. 2 windows, sashes with glazing bars and stuccoed lintels. Eastern side of facade has modern shop front, segmental arched carriageway entrance formerly to Ward's Yard.
5 and 7 Low Pavement - 2003
C18 double pile house. Western 2 bays rendered, eastern bay painted brick. Symmetrical facade, the centre bay slightly advanced. Parapet with moulded cornice. Slate roof with coped gable ends and end chimneys. 3 storeys, 3 windows those of top storey are semi-circular lunettes, the eastern one with a lower sill. 1st flooras Venetian windows. Eastern windows, sashes - some glazing bars remain, western windows diagonal glazing bars - probably added in the C19. Ground floor has 2 advanced shop fronts. No 5 has fluted pilasters, shop windows with segmental arched lights the arches with glazing bars. Centre door with similar arched fanlight.
Good interior. Art Nouveau tiled walls moulded green tiled cornices. Panels with floral tiles and swags. Tiled black and white floor. Some mahogony cased shelves remain with band of lettered tiles above giving original firm's motto.
No 7's shop front has western end curved. 2 shop windows, the eastern 1 retains large sash. Entablature with moulded cornice, frieze and architrave over all.
Pierced cast iron ventilation panel. Centre double doors with plain fanlight.
Rear of building has stone plinth and quoins.
9 Low Pavement - 2003
Late C18/earlier C19 facade. Building projects into street circa 3 ft beyond upper storeys of Nos 5 and 7. Painted brick with slate roof. Western side 1 window, 4 storeys, sashes with moulded boxed frames and glazing bars. Segmental carriageway arch to Theatre Yard on ground floor. Eastern side of facade has 3 storeys in same height span. Sashes with late C19 glazing and engraved lintels with keystones.
Altered C19 shop front with fluted consoles and panelled pilasters. Some arched glazing bars remain with pierced cast iron band above western arched door with cornice and plain fanlight. At rear of eastern side coursed stone wing with rear gable of red brick above eaves. Facade now stuccoed grooved to simulate masonry.
Roof not visible. 3 storeys. 2 windows generally sashes with glazing bars. Door and blocked up door.
35, Low Pavement - 2003
Late C18/early C19 facade. Painted brick with moulded coping to parapet. 3 storeys. 2 windows, sashes top floor with glazing bars. Corner building, facade to Tontine Road has 1 window, sashes, 2nd floor with glazing bars. Ground floor has altered late C19/early C20 shop front extending round corner to Tontine Road facade. (Former long window on eastern facade extending through all 3 storeys said to have been removed and stored).
37, Low Pavement - 2003
Late C19 facade to earlier building. Facade red brick with stone dressings. 3 storeys with paired round arched windows under centre pediment. Parapet above, moulded stone cornice with end consoles. 3 bays separated by pilasters. All windows unbarred sashes with moulded stone architraves, 1st floor with pediments and enriched friezes. Stone panels below windows. Ground floor has C19 shop front with dentil cornice, pedimented end consoles and rusticated pilasters. West wall, under arch to No 39, of stone.
39, Low Pavement - 2003
Late C18/early C19 facade. Painted brick with parapet with moulded coping. Slate roof. 3 storeys. 3 windows, modern glazing in former sash spaces second floor, 1st floor has unbarred sashes. Shallow segmental arches on both floors. Ground floor has altered C19 shop front with fluted and pedimented end consoles and pilasters (the top halves fluted). Panelled roof above recessed centre shop door with fanlight. Tiled base to curved shop windows. Entrance under eastern side to former Brown's Yard at rear. Lower plastered 2 storey rear wing.
41, Low Pavement - 2003
C18 facade. Painted brick, parapet with moulded cornice and bands at 1st, 2nd and above 2nd floor levels. Rusticated quoins. 3 round headed arches with keystones on columns (the outer ones rusticated) form a ground floor arcade. Modern recessed shop front to rear. 3 storeys and attic window in gable end. 3 windows on northern or main facade but entire building advanced 1 bay and so an additional window looks east and west along Low Pavement in each side of building. 1st floor casements with mullion, transom and late C19/early C20 leaded glazing. 2nd floor casements with C19 and modern glazing (eastern side window blocked). Rear wing. Interior has some exposed ceiling beams. Formerly Castle Vaults - arch under eastern side to former Castle Yard.
43, Low Pavement - 2003
Early
C18 facade. Painted ashlar with moulded cornice and
blocking course. 3 storeys western part has 3 windows
flaned by rusticated pilasters, additional, eastern
window slate roof with end chimneys overall: Windows
have keystones and plain painted stone architraves
carried below sills. Sashes, 2nd floor with glazing
bars, 1st floor with late C19 glazing. C19 shop front
with pedimented end consoles, dentil cornice and
rusticated pilasters. Modern glazing to shop windows
which are carried over part of former arched entrance to
rear passage. Rear win
45 Low Pavement - 2003
Mid C18, facade. Painted brick modillion eaves cornice, blocking course with moulded coping, ramped centre and ends. Roof with coped gable ends and end chimneys.
3 storeys. 3 windows, sashes with glazing bars, outer windows with gauged flat brick arches, centre 2nd floor has moulded architrave with keystone, centre 1st floor with pediment, moulded stone architrave with plilvinated frieze and triple keystone. Band at 1st floor sill height. Modern shop front ground floor and carriageway arch in rusticated surround under eastern side of facade formerly giving access to rear. Rear wing. Interior. Staircase with ramped handrail and plain balusters.
North room 1st floor has moulded cornice, moulded band under window sills. Centre cupboard with fluted pilasters. Doors and windows with moulded architraves.
47 and 47A Low Pavement - 2003
1885. Red brick facade with stone and terracotta dressings. Outer brick pilasters terminate in ball finials with moulded stone eaves cornice and panelled brick blocking course, centre pilasters under centre small pediment with ball finial which rises above date plaque. 3 storeys. 3 windows, sashes but centre 2nd floor paired and 1st floor oriel bay under wide segmental arch. Modern shop front ground floor and additional eastern side door. Coursed stone visible inside facade. Included for group value
57, Low Pavement - 2003
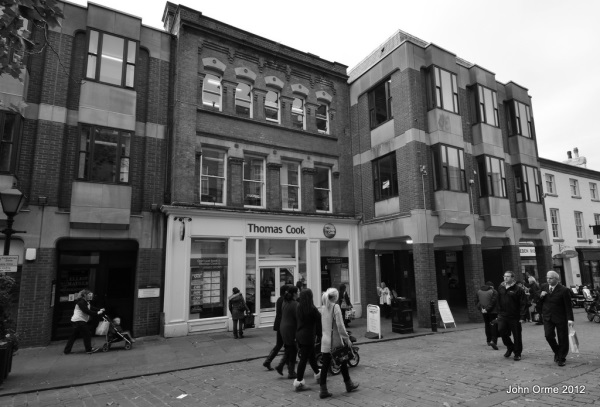
Thomas Cook - 2012
Thanks to John 'Blink' Orme
.JPG) ,
,
57, Low Pavement - 2019
Late C19 facade to earlier building. Red brick with stone dressings, stepped and corbelled brick eaves cornice with stone cornice and brick blocking course above.
3 storeys. 5 windows (2nd floor) 4 windows (1st floor) all unbarred sashes separated by brick pilasters with stone sill bands and lintels, stone impost bands moulded as capitals between 1st floor windows. Large modern fascia board over C19 shop front which retains cornice and pilasters. Small arch at west side giving access to rear.
61, 61A ,61B, 63 and 63C Low Pavement - 2003
Late C18/early C19. Red brick, facade painted white, eaves cornice and tiled roof.
End chimneys. 3 storeys. 5 windows sashes, western 3 more closely spaced all (except 2 unbarred 1st floor windows) with glazing bars, generally stuccoed lintels.
Ground floor has modern shop front at western side then segmental arched carriageway entrance and eastern modern shop front. Older rear wing. Red brick stone slab roof with end chimney. 2 storeys.
Lamp Standard Outside 63 Low Pavement.
Late C19/early C20. Cast iron. Round fluted plinth with inset medallion. Tall round shaft ends in bulbous foot with foliate moulding. Scrolled swan neck lamp bracket.
69 and 71 Low Pavement - 2003
Late C18/early C19. Red brick facade, colourwashed to 2nd floor sill height.
Moulded wooden eaves cornice, hipped slate roof with end chimneys. 3 storeys.
3 windows with engraved stuccoed lintels. Centre 2nd floor has modern casement in original sash space but otherwise all sashes, glazing bars remain to top lights and completely to eastern 1st floor window. Altered late C19/early C20 shop front now divided into 2 shops.
73 and 75 Low Pavement - 2003
Late C18/early C19. Red brick facade, colourwashed to 1st floor lintel height, Moulded wooden eaves cornice. End and off centre chimney. Tiled roof. 3 storeys.
3 windows, stuccoed lintels, all sashes with glazing bars. Ground floor has 2 altered C19/early C20 shop fronts. Segmental carriageway arch under western side of facade.
77 Low Pavement - 2003
C18. Painted brick with stone slates. Moulded eaves and band and band at 1st and 2nd floor sills but 1st floor band now cut by later window. 3 storeys, 1 window, top floor unbarred sash with engraved lintel and keystone. 1st floor C19/early C20 display window with cornice. Ground floor has modern shop front and altered C19/early C20 shop front on western side of facade. Rear wing. Corner building at Market Place, Park Road junction.
Thanks to Historic England
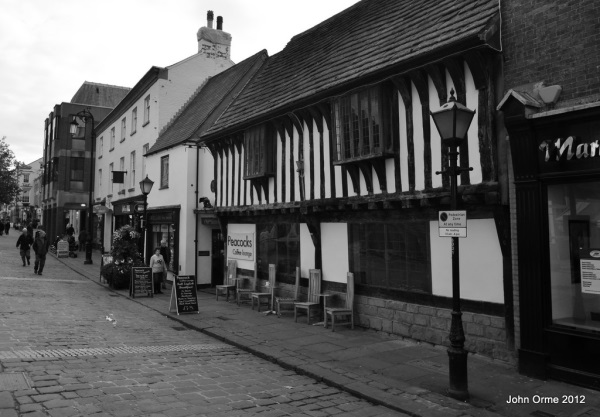
Peacocks - 2012.
Thanks to John 'Blink' Orme
