Saltergate
.
.jpg)
Thanks to Chesterfield Museum
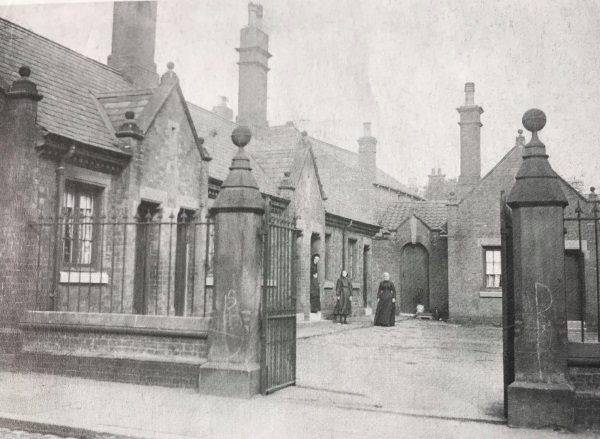
Almshouses in Saltergate about 1908. These three-roomed homes were built in 1857 from a trust provided under the wills of local benefactors Thomas Large, George Taylor and Sarah Rose. They numbered eleven and were administered by the Chesterfield Municipal Trustees for ‘poor persons of good character’. On demolition in 1971 (to provide car parking space), the lady residents were rehoused, after many objections, in new almshouses in St. Helen’s Close, Newbold Road.
Thanks to Alan Taylor
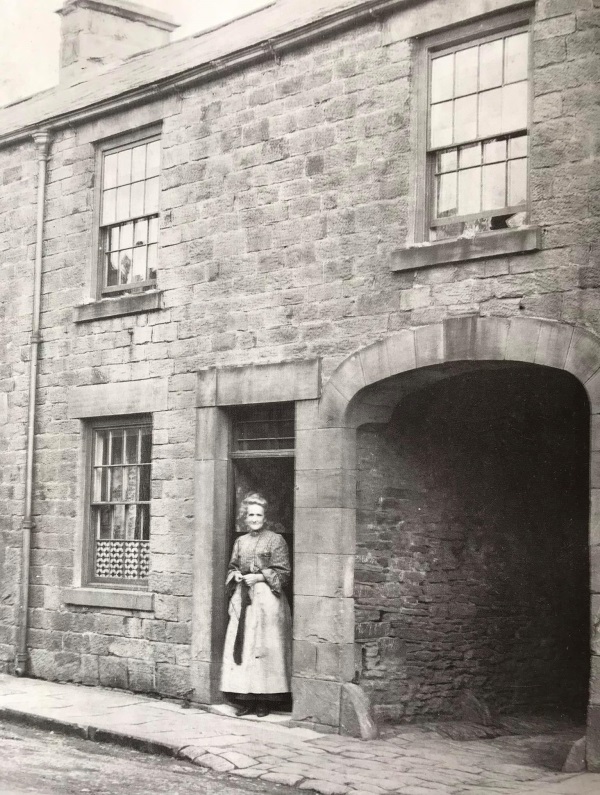
House on the north Side right of Saltergate, - 1900. This photograph shows the entrance to the yard leading to the sawmill.
Thanks to Alan Taylor
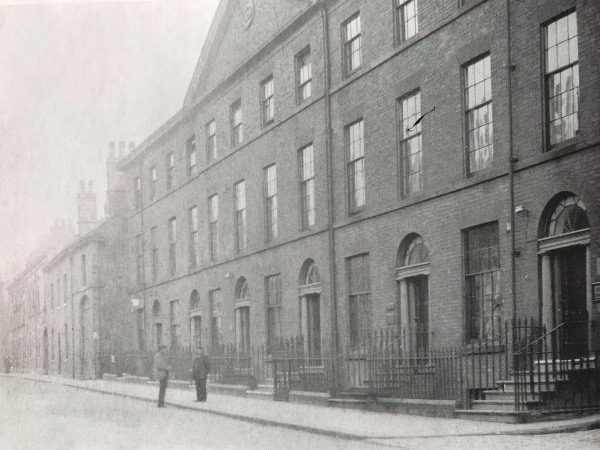
Georgian house on Saltergate during the 1910.
Thanks to Alan Taylor
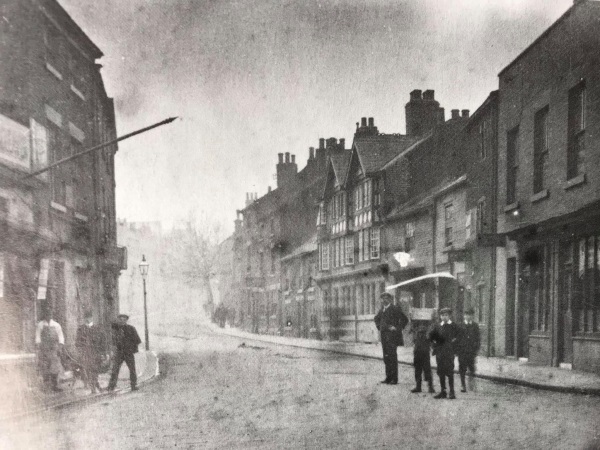
A view of Saltergate from 1910, with the Shakespeare Inn on the right. The tree in the distance is level with the almshouses. There was once a flour mill at the back of the almshouses.
Thanks to Alan Taylor
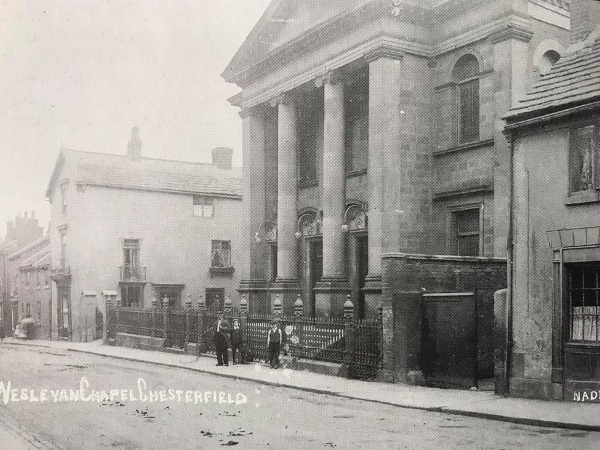
Wesleyan Chapel, Salatergate, c. 1910. John Wesley preached in the town in 1776 and again in the Market Place the following year. He is reported to have been well received. A Methodist Society was formed, meeting initially in Moore’s Yard off Packer’s Row. This chapel was built in 1795, with extensions in 1822.
Thanks to Alan Taylor
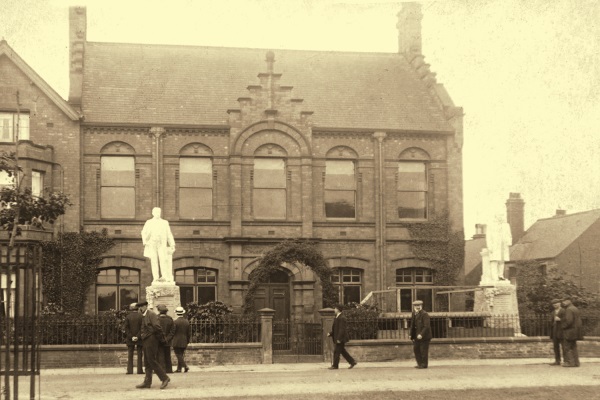
Derbyshire Miners Association Offices, Saltergate, Chesterfield..1915. The statues are of William Edwin Harvey, MP for North East Derbyshire and James Haslam, MP, Chesterfield's first Labour MP. Both were founders of the Derbyshire Miners' Association. The statues were unveiled on 26 June 1915.
Thanks to Paul Greenroad
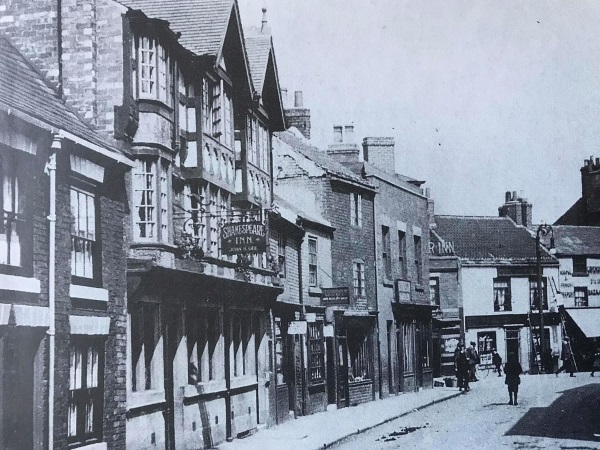
Saltergate in the 1920’s. All the property to the left disappeared in the 1970’s to become a fine car park ! The Shakespeare Inn, a Brampton Brewery house, sold its last pint in 1973, and the Turf Tavern on Holywell Street closed in 1930, but not before its successor, the Punch Bowl, the inheritor of its licence, was built behind it. The Volunteer Inn can just be seen alongside, with the Bluebell opposite, and other public houses the other side of the block; this area was well-served with drinking place ! Saltergate was almost certainly named after the route along which pack-house trains in medieval time brought rock salt to the town from Northwick in Cheshire. It remains a busy commuter road to this day. Chesterfield.
Thanks to Alan Taylot
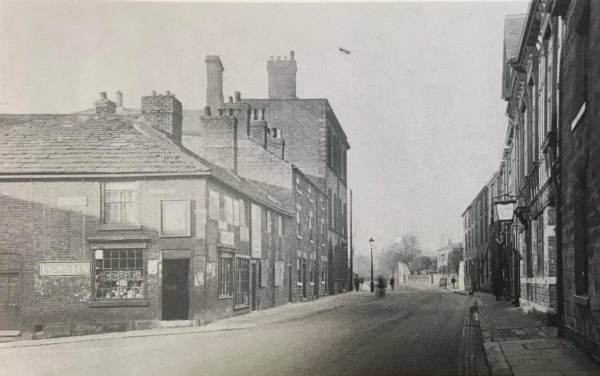
The junction of Saltergate and Soresby Street, provable the early 1930’s: the corner shop and adjacent houses were demolished then, leaving only the large Masonic Hall standing. Most of the houses on the north side of Saltergate survive today, although the large one facing Ross Hill was removed to make way for a headquarters of the N.E. Derbyshire District Council. The brass-plated house to the right was, for many years, the home of Mr. J. W. Slack, a well-known dental surgeon
Thanks to Alan Taylor
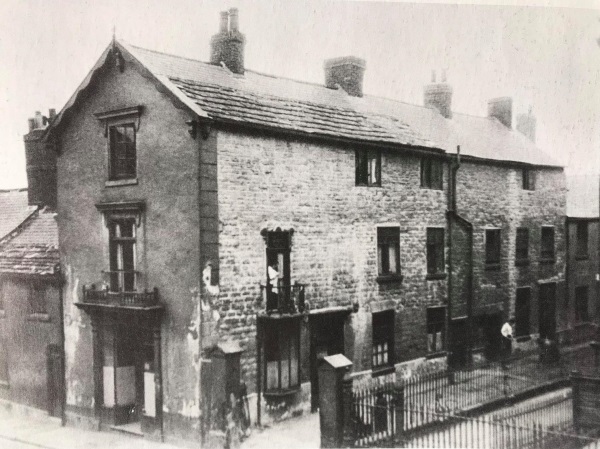
Old house on Saltergate were pulled down to make way for the creation of Elder Way during the 1930s. The corner of the Central Methodist Chapel is just in view on the right
Thanks to Alan Taylor
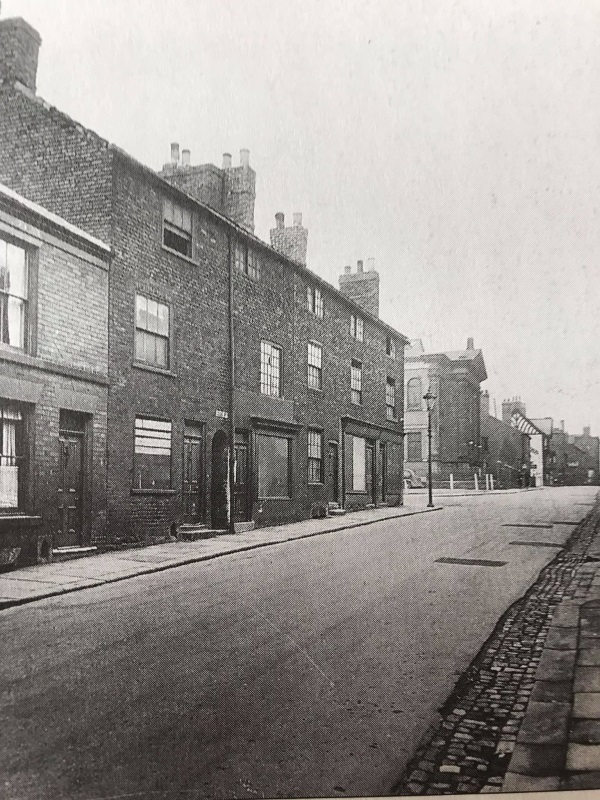
Saltergate in the 1930’s. The three-started house were removed in that decade, but the war intervened and redevelopment was delayed until the 1970’s. The space left housed a static water tank - emergency supply as a bus park. The passage is labelled ‘Court No. 1’ and led to a small open area at the of the Unitarian Chapel.
Thanks to Alan Taylor
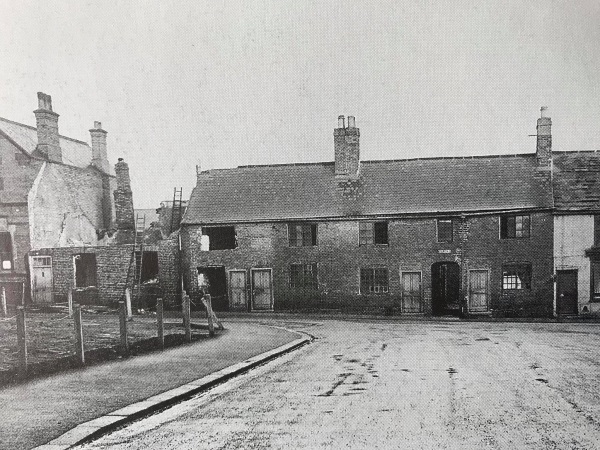
Saltergate in 1934, with old cottages being demolished opposite Elder Way. They were removed as far as A. W. Cooke’s plumber’s store, which survived until well after the war. The passage entrance is labelled ‘Court No. 2’ and merely led to a small yard, although there was possibly a score of houses behind this front, reached vie an opening below Cook’s shop.
Thanks to Alan Taylor
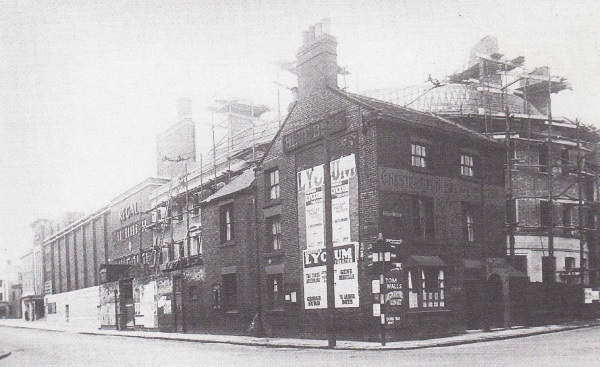
Saltergate & Cavendish St corner late 1930s. The old Blue Bell Inn with the new one being built behind it. See also the Regal which opened October 1936 with the Astaire & Rogers film 'Follow the fleet'.
THanks to Neil Botham
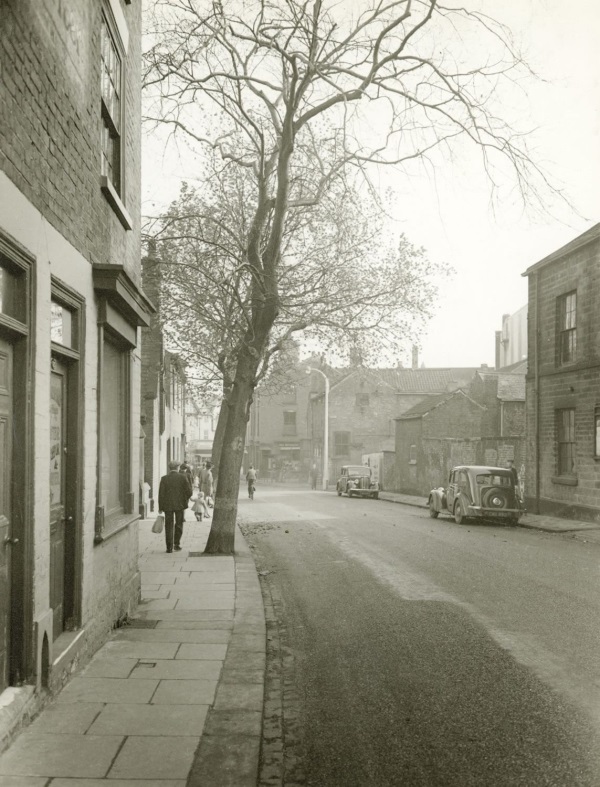
Saltergate, looking to Holywell Cross in the 30's or 40's
Thanks to Paul Greenroad
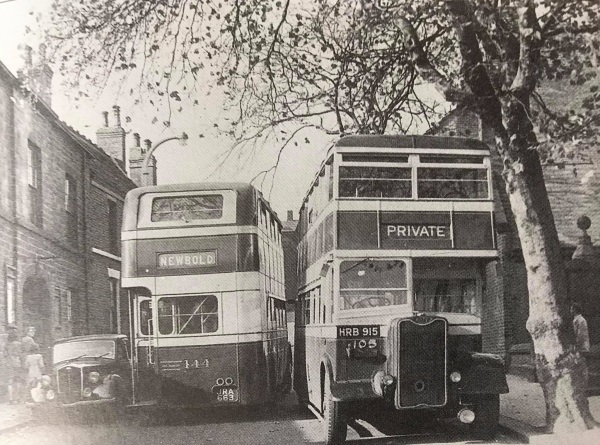
The two old plane trees had to go being a dangerous hazard to the Corporation Guy double deckers. The entrance leading to the Elder Yard Chapel is almost all that remains of Saltergate between Elder Way and Broad Pavement. - 1948.
Thanks to Alan Taylor
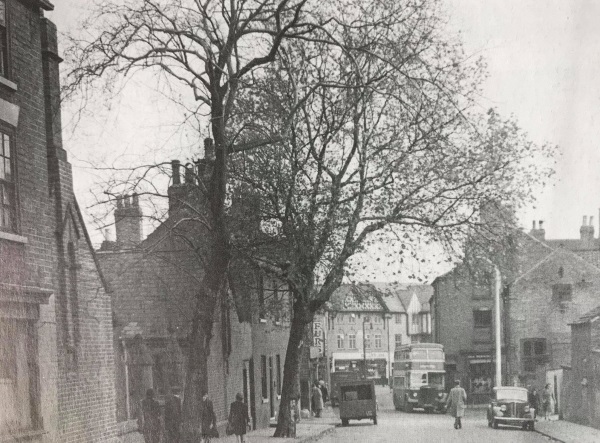
Saltergate, 1948, when there were shops to the left, then almshouses, a hairdresser, Graham More, the Star offices, Fish the furrier, the trips shop and others. All are now gone, including the old shaffordshire Farmers’s offices on the right, by the Ashgate bus stand.
Thanks to Alan Taylor
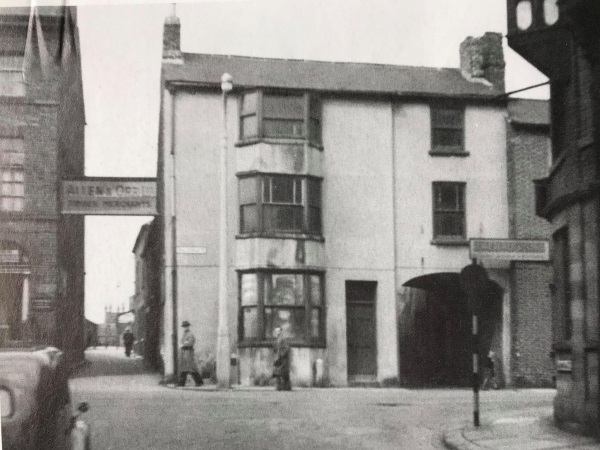
A photograph of Saltergate taken from Glumangate in 1956. The pubilc house on the corner was once the Corner House Hotel, the Miners Arms and later the Fountain Inn. The narrow walkway is Union Walk, and the tower of Holy trinity Church can be seen in the distance. Chesterfield.
Thanks to Alan Taylor
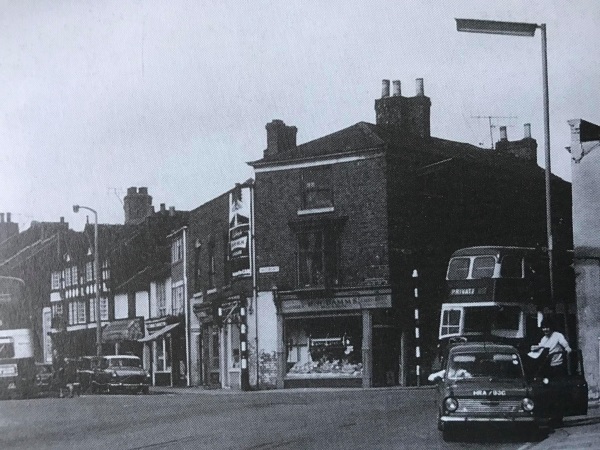
The junction of Saltergate and Holywell Street. - 1960.
Thanks to Alan Taylor
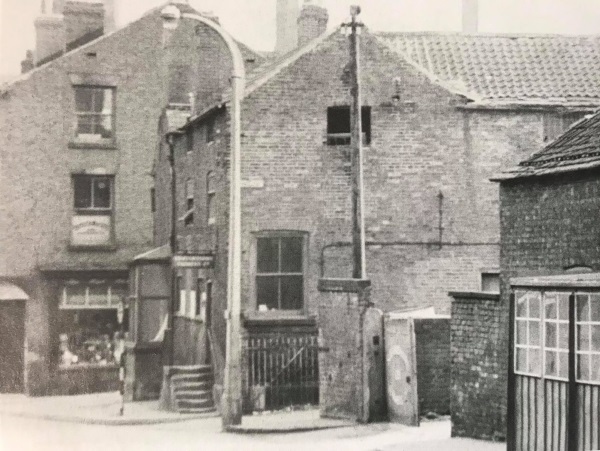
The building with the steps is the Staffordshire Farmers agricultural suppliers, on the corner of Broad Pavement and Saltergate - 1963.
Thanks to Alan Taylor
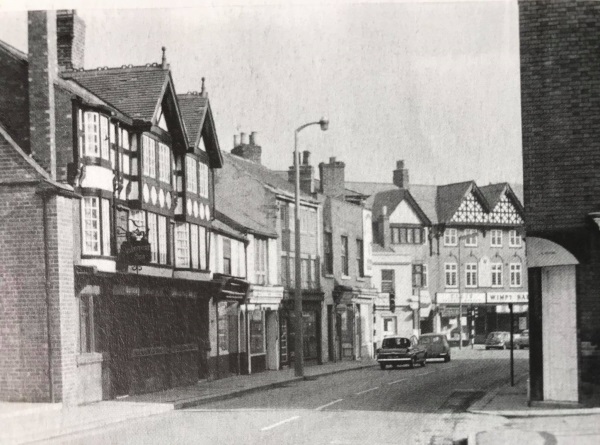
Saltergate from the 1970s, at the point where it joins Holywell Cross. The Shakespeare Inn and all the buildings next to it were later demolished and the site is now a car park
Thanks to Alan Taylor
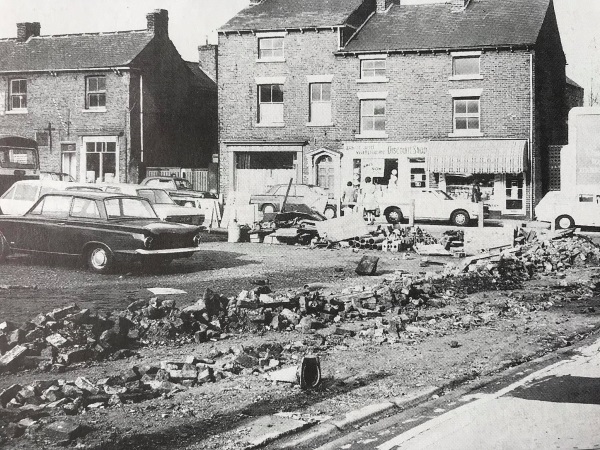
Saltergate in 1982, just after demolition of the old properties on Broad Pavement corner lately occupied by Staffordshire Farmers. The north side houses Evans Glass More, and the Red Cross.
Thanks to Alan Taylor
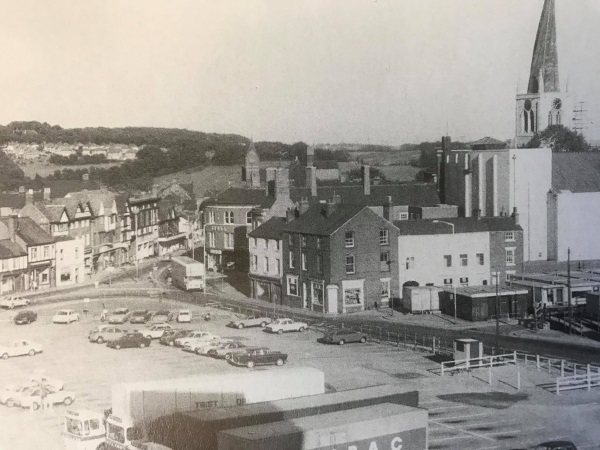
Saltergate in the late 1970's.
Thanks to Alan Taylor
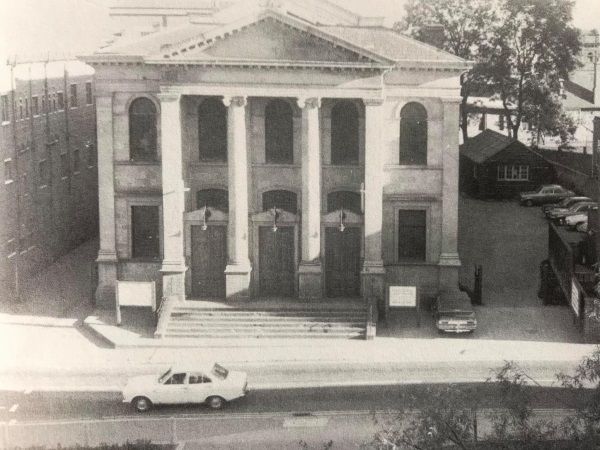
The Wesleyan church, Saltergate, well-cleaned in the early 1980s. The original building dates from 1795 and was extended in 1822 with recent refurbishment. The wood hut to its right was the headquarters for a generation of the 25th Chesterfield Cubs, Scouts and Guides.
Thanks to Alan Taylor
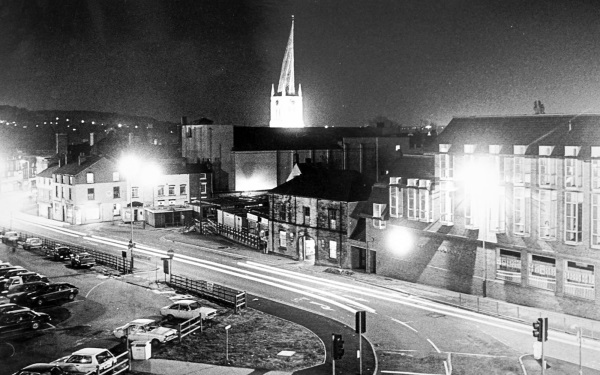
Saltergate looking towards the Co-op and Holywell Street - 1982.
Thanks to Paul Greenroad
Central Methodist Church - 2003
1870. On site of earlier chapel. Renaissance facade. Ashlar with plinth, sill and impost bands cornice frieze and modillion cornice. Giant portico advanced under pediment with modillion cornice and palmette finial. 2 Ionic columns and square outer pilasters. 2 storeys. 3 round arched windows with moulded archivolts separated by pilasters. Ground floor has 3 windows with segmental arches and moulded architraves. 3 advanced 6 panelled doors under portico, set under broken pediments and with moulded architraves. Hanging lamp above each on curved and scrolled brackets.
6 steps approach. At each side of portico, 1 window on each floor, top round arched with archivolt, ground floor flat arched, with moulded architrave under cornice.
Red brick sides with modillion eaves cornice, white brick eaves and band at ground and 1st floor sills. Rusticated plinth 7 windows. Interior. Panelled semi-circular balcony on timber and iron pillars with composite capitals. Pews with tall round arched end boards. Cast iron semi-circular rail to dais and richly carved pulpit.
organ set above. Gallery has plain high backed pews. Coffered ceiling. In building staircases with 2 turned balusters on each step and some 6 panelled doors.
57 And 59 Saltergate - 2003
Late C18/early C19 terrace. Red brick with moulded eaves cornice. Roof not visible.
3 storeys. 5 windows, sashes with glazing bars and stuccoed lintels. (1 smaller sash to No 57, on 1st and 2nd floors inset in original larger sash space under same lintel). Rendered plinth. 2 doors with stuccoed lintels. Panelled doors and rectangular fanlights with radial tracery.
63, Saltergate - 2003
C18/early C19 with earlier featues. Part of same block as the Yellow Lion Public House. Red brick with eaves cornice. Roof not visible. 3 storeys, 1 window with engraved lintel, sashes with moulded boxed frames and glazing bars. Eastern door. Axial chimney stack between this and rear wing. 1 early leaded casement window at rear.
C18/early C19 with earlier featues. Part of same block as the Yellow Lion Public House. Red brick with eaves cornice. Roof not visible. 3 storeys, 1 window with engraved lintel, sashes with moulded boxed frames and glazing bars. Eastern door. Axial chimney stack between this and rear wing. 1 early leaded casement window at rear.
69-79 Saltergate - 2003
Late C18. Monumental terrace block with symmetrical facade. Red brick with stone sill bands and moulded stone eaves cornice. 3 storeys. 12 windows, the centre 4 advanced under pediment which has oval plaque in tympanum. Sashes, ground floor with glazing bars. Round arched doors with recessed fluted roman doric columns, entablature and ornamental fanlights. Small later shop front inserted near centre ground floor. Iron area railings.
81, Saltergate - 2003
Early C19 facade. Ashlar with eaves cornice and hipped slate roof. Band at 1st floor sill. 2 storeys. 3 windows, sashes generally late C19 glazing with engraved lintels. Central round arched doorway with engraved archivolt with keystone and impost bands. Fanlight with astragal glazing bars. 3 dormers. 1 window eastern extension over segmental carriageway arch to rear. Red brick rear wing of 3 storeys over 4 windows generally sashes with glazing bars.
123 Saltergate - 2003
Early C19. Ashlar with quoins plinth and moulded eaves cornice. Double pile house with 2 end chimneys. 2 storeys. 3 windows with plain stone architraves, sashes with late C19 glazing. Centre door with stone architrave shaped as pediment, moulded cornice with keystone and enriched frieze, stone pilasters. Fanlight and steps.
National Union Of Miners Offices - 2006.
Trade union offices and attached dwellings. 1893, with minor late C20 alterations. By Rollinson and Sons, architects, of Chesterfield. Smooth red brick, with ashlar sandstone dressings and coped gables, partially stepped, and a Welsh slated roof. Simplified Flemish Renaissance style. L-plan range, the taller office range to Saltergate, the subsiduary range to Clarence Road.
FRONT (north ) ELEVATION: 2 storeys, 7 bays, made up of a symmetrical 5 bay range with slightly advanced entrance bay to centre with crow-stepped gable, and a gabled L-plan section of 2 bays at the east end. Double main door with arched overlight and ashlar frieze above, set within flanking pilasters which extend to head of first floor window, and support semi-circular arch within which the window is set. Upper floor windows with arched heads and cross frames with glazing bars, lower floor openings with segmental arches and frames. Gabled range to east with full height canted bay window and set-back arch -headed doorway.
SIDE (west) ELEVATION: Broad gable withfirst floor windows flanking projecting chimney stack with corbelled base. Single bay lean-to link with lower 3 bay house with gable to left and canted ground floor bay window. Central doorway with square bay to right. INTERIOR: Council chamber with panelling, bench seating, and plaque inscribed N.U.M. Derbyshire Area' above relief of miner at work , installed in1955. Entrance hall has panelled doors with etched and coloured glass. Stone staircase with wrought iron balusters.
HISTORY: The Derbyshire Miners Association was founded in 1880, and planned from its inception to carry out its business in Chesterfield, in offices built for the purpose, and with accommodation provided on the same site for the General Secretary and his assistant. The building was opened on the 24th June, 1893.
A rare example of a C19 purpose-built trade union office, the focal point for the organisation and management of union activities in one of the most productive coalfields in Britain. It forms a group with the adjacent statues of the first General Secretary, James Haslam (item 4/148) and the local M.P. , W.E. Harvey ( item 4/149 ).
Thanks to Historic England
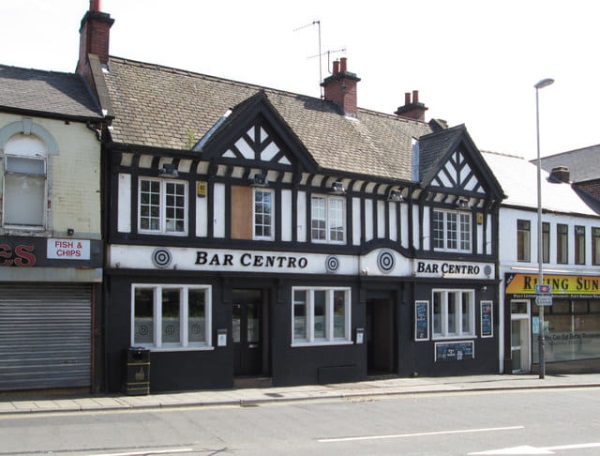
Bar Centro, Saltergate
Thanks to Stan Needham