St. Mary's Gate
.
1853 - 1908
A view looking north along St Mary's Gate towards the tower and spire of St Mary and All Saints Church.
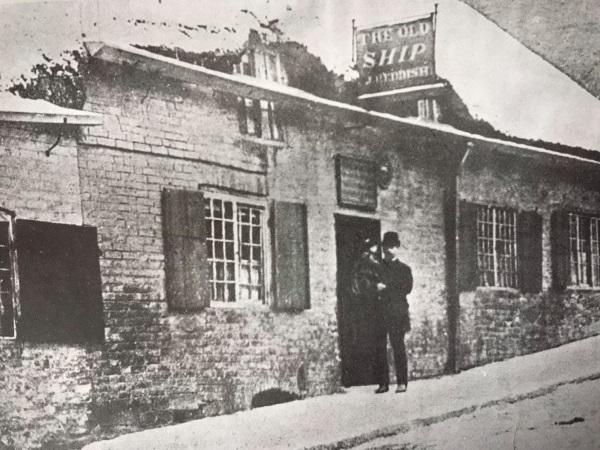
The Old Ship Inn. St Mary’s Gate - 1882. Demolished in 1887.
Thanks to Alan Taylor
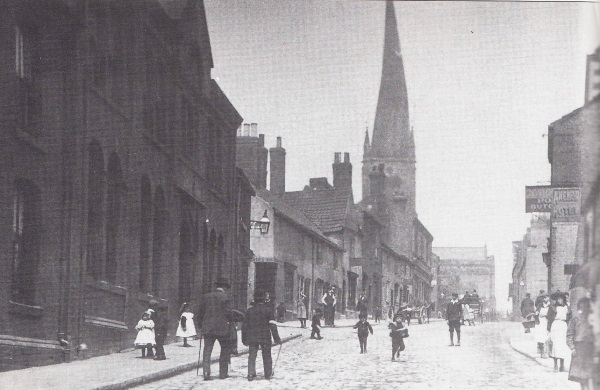
St Mary's gate in 1895. One of the oldest thoroughfares in chesterfield, once known as 'Southergate', 'soutergate', or 'churchgate'.
Thanks to Neil Botham
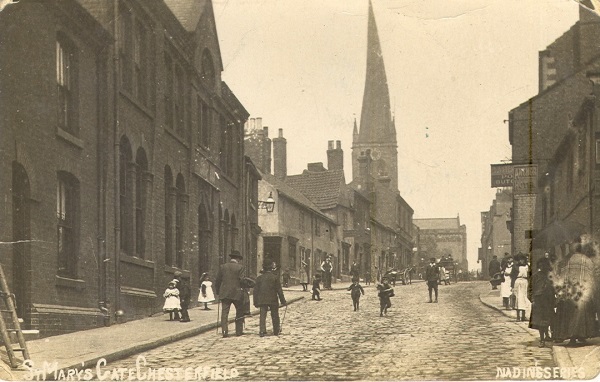
Same photo thanks to Chesterfield Museum
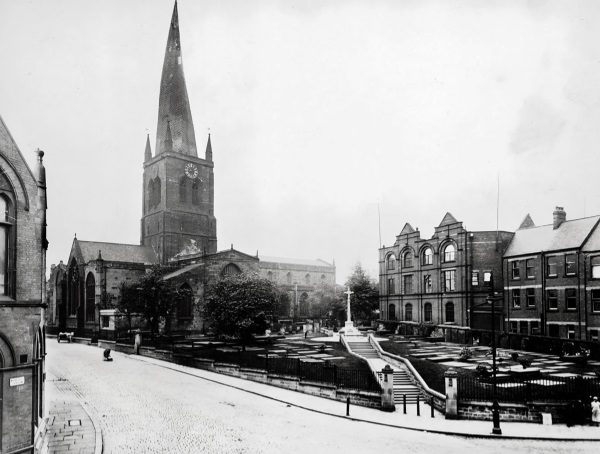
St Mary's and All Saints' showing the Calvary War Memorial Cross.1920's.
Thanks to Paul Greenroad
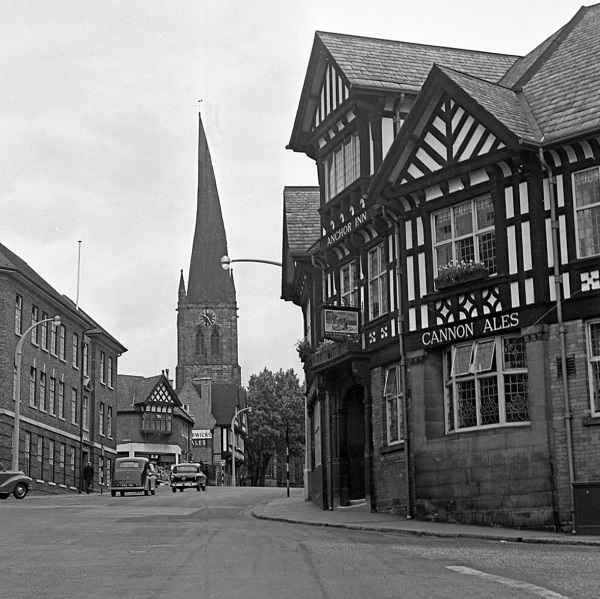
St Mary’s Gate. - 1957
Thanks to Tyrone Wheatcroft
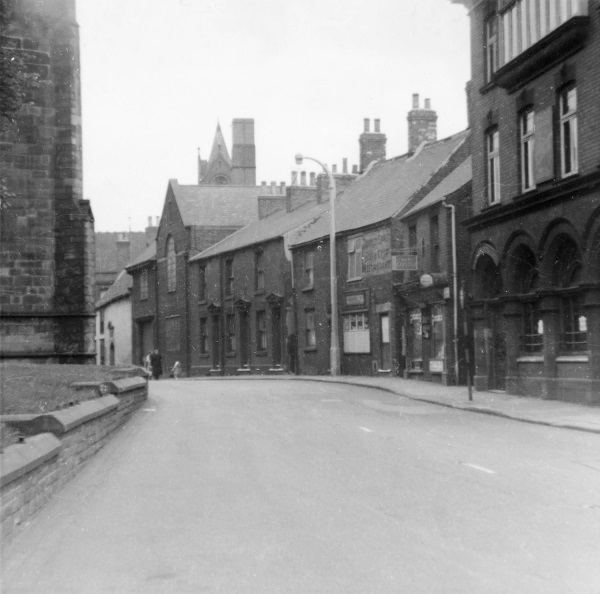
St Mary's Gate - 1960's. (This view shows the entrance to Terra Firma Place and Elliott's Yard on right)
Thanks to Paul Greenroad
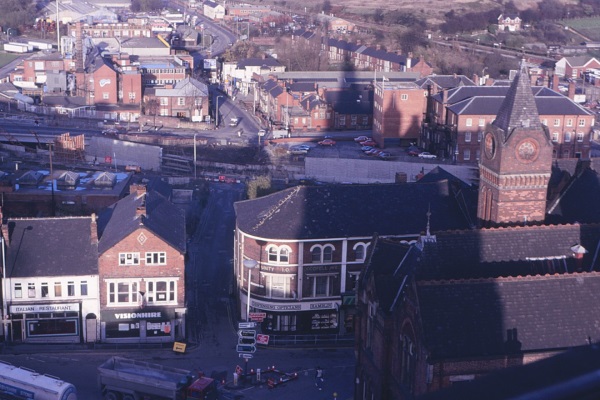
St Mary's Gate 70's to 80's.
Thanks to Chesterfield Museum.
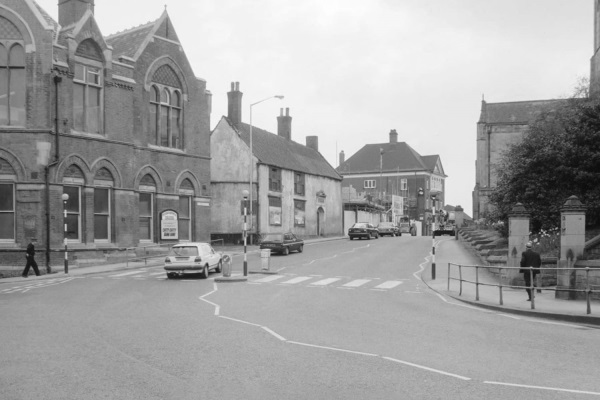
St Mary's Gate from Holywell Street - 1991
Thanks to Paul Greenroad
2, St Mary's Gate - 2003
Early C17. Facade rendered with roughcast painted white. 2 storeys. 2 windows, 3 light sashes, the outer lights with glazing bars, moulded frames and cornices to ground floor windows. Door dated 1898 in moulded architrave with wide Tudor arch, panel above with plaster decoration of fruit and leaves, scrolls flank panel.
Broken pediment above. Rear wide segmental arch with pilasters, later door inset in arch. Eastern 2 storey cross wing angled along street line of Station Back Lane. Stone slab roof. Off centre and end chimneys. 2 storeys, 2 windows placed irregularly - generally sashes with late C19 glazing. Interior has some panelled rooms, 1 of early C17 in the east wing and 1 of late C17/early C18, to north of entrance, with bolection moulding. Centre 1st floor room as late C16/early C17 ornamental plaster ceiling. Entrance hall with egg and dart moulding to frieze.
Late C17/early C18 staircase with continuous string, hand rail and turned balusters, alternate ones twisted. Butt purlin roof with some straight and arched braces, collars and traces of framed partitions. II* for interior.
42, St. Mary's Gate - 2003
Mid C18. Red brick with stone bands between floors and at eaves. Quoins and moulded stone eaves cornice. Stone slab roof with end chimneys. 3 storeys. 5 windows, sashes with glazing bars in boxed frames and with keystones. Centre door with moulded architrave, frieze and cornice. 6 panelled door with raised and fielded panels and plain rectangular fanlight. Interior has 2 rooms with original panelling and a staircase with turned balusters. Important focal position at the Junction of St Mary's Gate and Vicar Lane.
Thanks to Historic England