Chesterfield Town Hall
The Town Hall is situated on Rose Hill, Chesterfield, overlooking Shentall Gardens and the War Memorial. Construction of the building commenced in 1935 and was completed in 1938.
The building was designed by Mr A J Hope of Messrs, Bradshaw, Gass and Hope. The tender for the build was granted to Robert Carlyle Co. Ltd. of Manchester in June 1935. The building cost £142,500 and was opened by the Duchess of Devonshire (the present Duke’s grandmother) on 6 April 1938.
The interior has beautifully crafted walnut panelling and furniture that was specifically designed for the building even down to desks, chairs and cupboards. An Egyptian theme runs through the decoration and there are lotus flower motifs in the ceilings.
- Chesterfield Borough Council.
Chesterfield was the first town in Derbyshire to have electric street lighting which was installed in 1881. - Francis Firth
%20-%20Chesterfield%20Museum.jpg)
Thanks to Chesterfield Museum
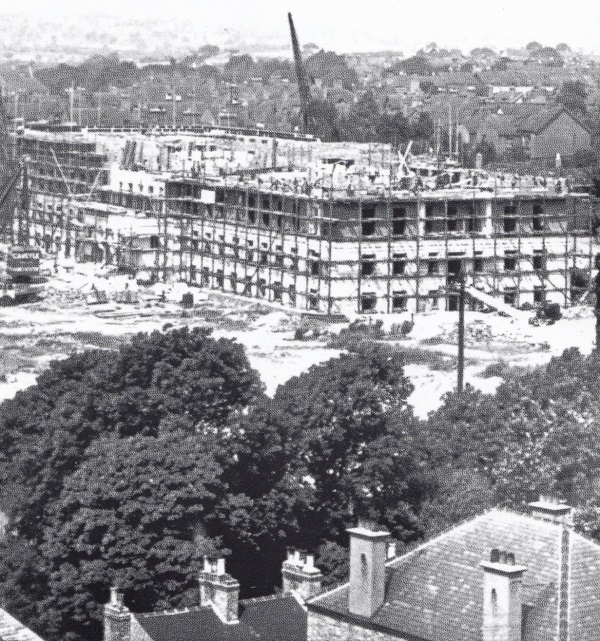
Town Hall under construction. Taken from the market hall. - 1936 Costing £146,000.
Thanks to Neil Botham
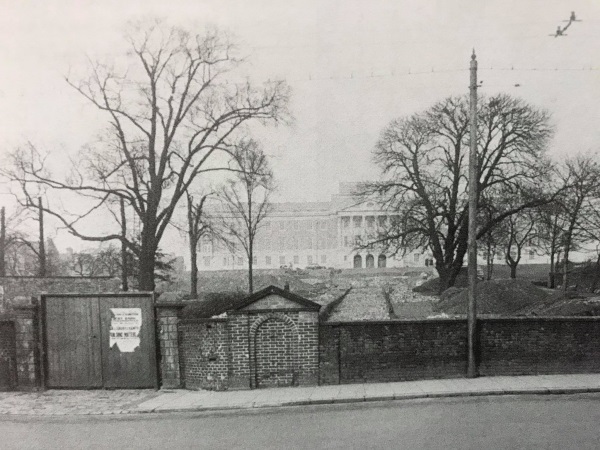
Town Hall almost complete and the Shentall Garden make out. - 1938 Many of the trees were removed to form the garden approach, but the two largest would survive to to the 1990s. The overheads for the trolleybus are still in place at the time.
Thanks to Alan Taylor
.jpg)
The Town Hall. - 1938
Thanks to Britain from above
%20-%20Chesterfield%20Museum.jpg)
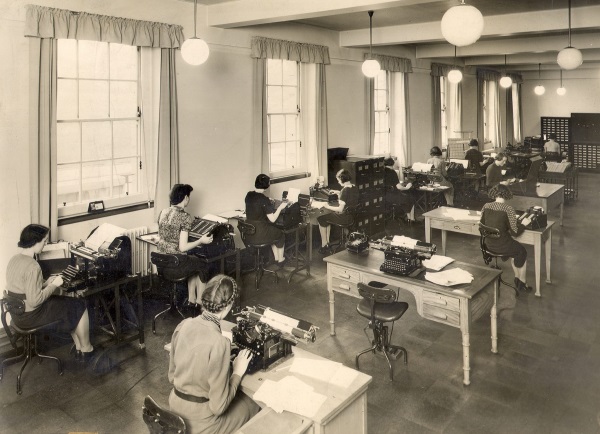
1940's
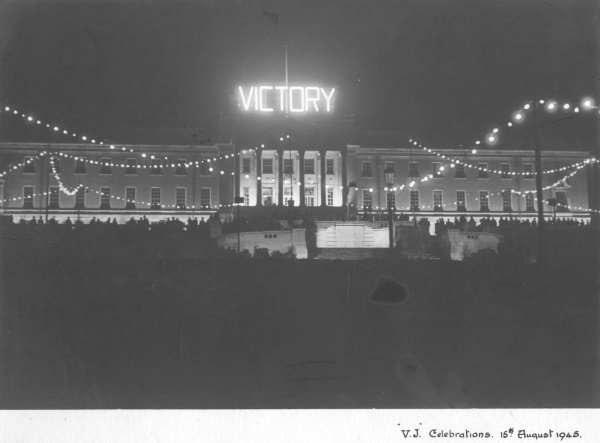
Thanks to Chesterfield Museum
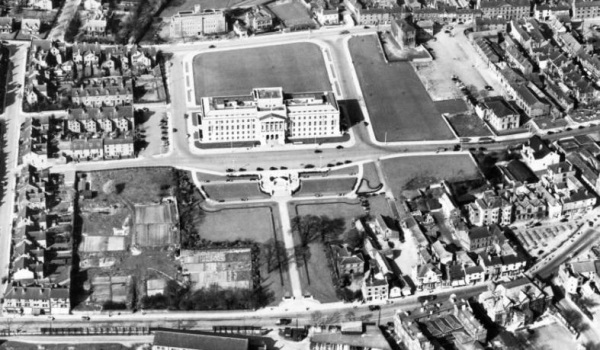
Aerial view of Town Hall, 1952. (Source Unknown)
Thanks to Rob Marriott
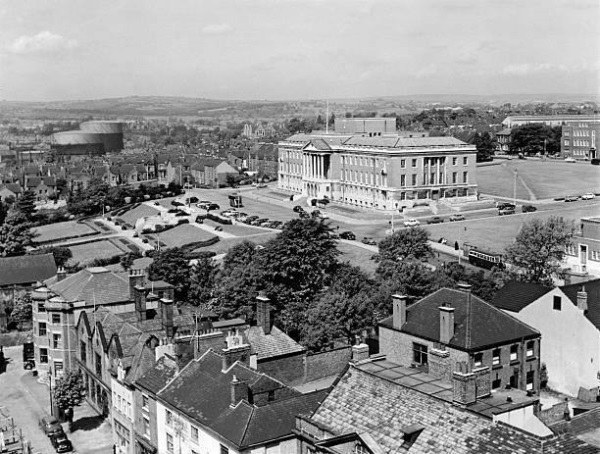
Chesterfield Town Hall, 1960. (Source unkown)
Thanks to Rob Marriott
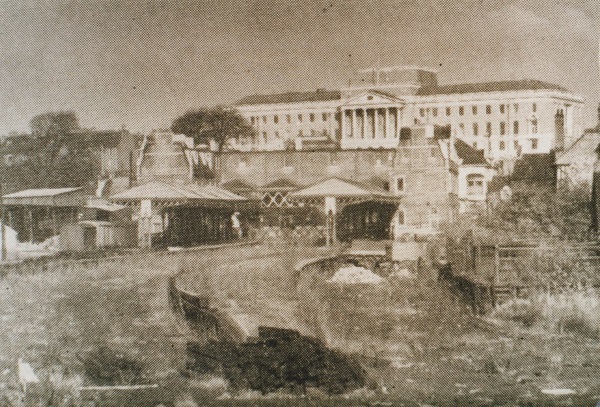
Town Hall from Market Place Station (Source Unkown)
Thanks to Rob Marriott
Chestrefield Town Hall - 2007
Town hall. 1933-8. Designed by A J Hope of Bradshaw Gass and Hope of Bolton. Orange brick with Portland stone dressings and hipped plain tile roofs. 3 storey with hidden basement. Ashlar basement and ashlar rusticated ground floor, deeply moulded eaves cornice and brick parapet with short sections of stone balustrade over windows.
Main south front has 23 windows, with 5 window projecting central section and widely spaced single windows at either end. Central section has four stone steps between urns and 3 round arches flanked by single windows with grills, above a sexastyle portico with giant Corinthian columns supporting a broad pediment with central oval window. Behind portico 6 pilasters with with 3 sets of French windows flanked by single sashes, above 5 sashes. Either side 8 sashes to each floor, beyond end windows more widely spaced with to first floor ashlar surrounds with columns supporting curved pediments. End facades have 7 windows with recessed central section on upper two floors with two giant Corinthian columns in antis.
Rear facade has 23 windows with 5 window central projecting section. Central section has projecting bow to council chamber, with 5 taller cross casement windows to the ground floor and above 3 tall sash windows with blind panels spanning two upper floors. Single window sections to either side. Beyond either side set back wings each with eight sashes. Final outer bays wider with single sashes set in ashlar surrounds.
INTERIOR has original entrance doors including central revolving door, and foyer with reception kiosks. Central staircase hall elaborate stone staircase to principal floor with solid balusters topped with mahogany handrails and brass fittings. Square stone columns support coffered ceiling. Committee rooms throughout have very elaborate contemporary panelling, doors and fitted mirrors plus panelled radiator housings. Mayor's Parlour has similar decoration including wooden fireplaces and fitted cupboards. The Council Chamber, which rises through two floors, has D-plan with giant wall columns supporting classical panelled ceiling. Fitted galleries at either side. Fitted seating for councillors also in D-plan. Through out the building retains most of its original fittings including all doors in the public spaces. The brass and glass lift shafts survive, though the lifts themselves have been replaced.
Thanks to Historic England