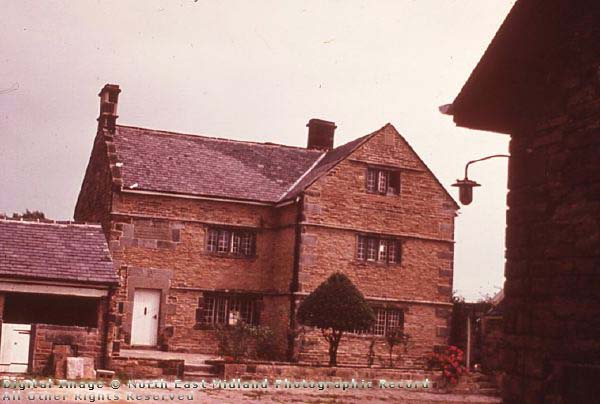Grade 11 listed buildings in Tupton.
Ankerbold, Ankerbold Road, Tupton Farmhouse.
Early 19th Century. Coursed squared sandstone with gritstone dressings and rusticated quoins. Slate roof with stone ridge. Stone coped gables with doorcase under glazed wooden porch. To either side, doubled glazed doors in plain surroundings. Above, three glazing bar sashes in plain surrounds.
Egstow Hall Barn and Attached Outbuildings, Brassington Lane, Tupton.
Cruck barn and attached outbuildings. Coursed sandstone rubble. Sandstone dressings and Quions. Slate roofs with stone ridges. Moulded stone coped gables to west and north. Four bay single storey barn, lower single storey five bay outbuildings. L-plan, barn to south. Steps to stabledoor on east gable Stable door to east of north elevation. Window and archway to west end with three stable doors and two windows. Garage doors to north. Southern two bays slightly advanced. Interior of barn has three through-putlinstiled open cruck-trusses. Remains of original wallplate to south. Eaves raised. Below triangular openings, three blocked splayedslit windows. Gallert to east.
Egstow Hall, Brassington Lane, Tupton, Derbyshire.

Thanks to DCC Env Services & picturethepast.org.uk.